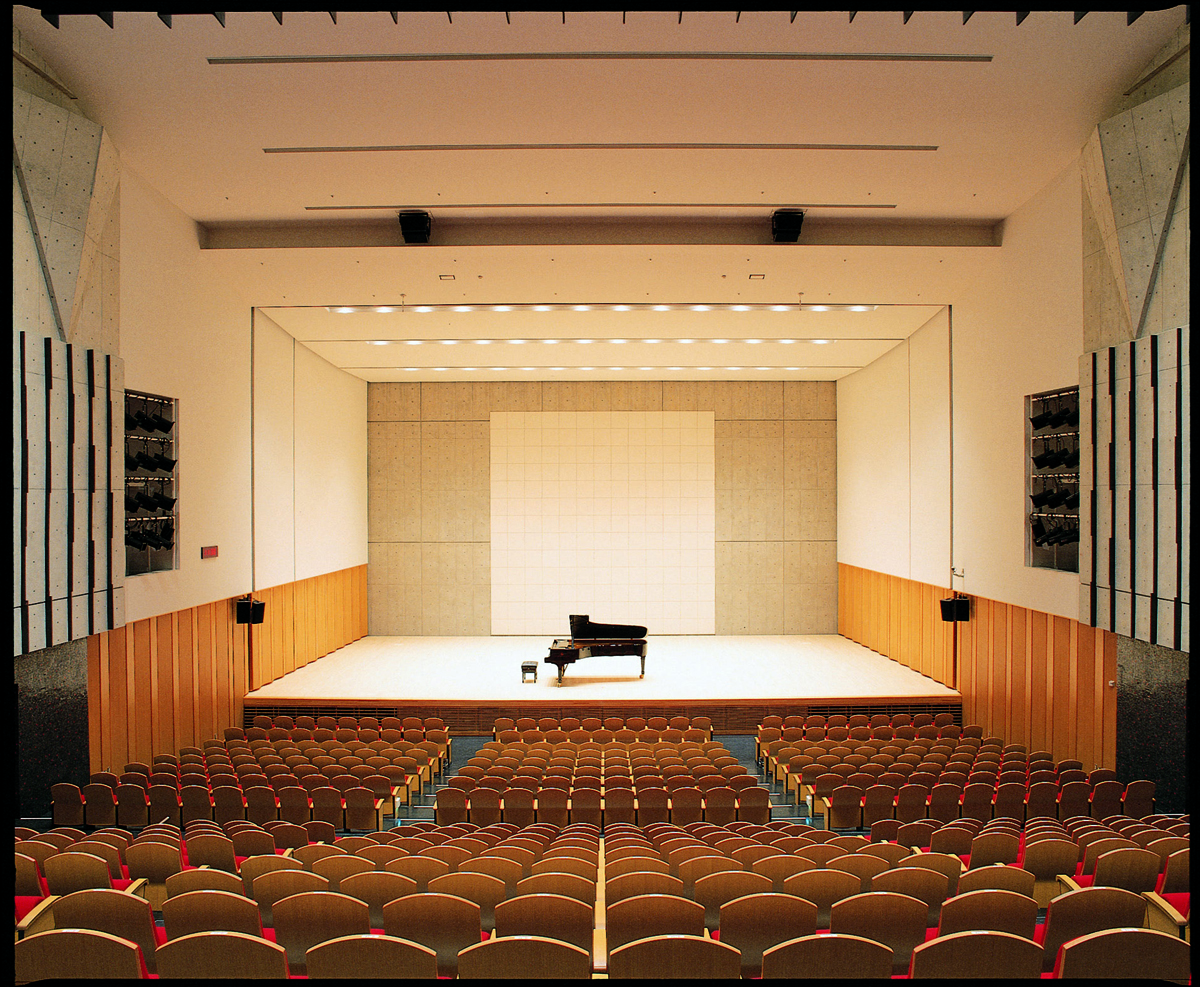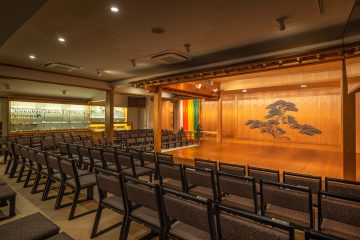Nagisa Hall
[555 seats, 3 wheelchair seats, parent and child seats]
Equipped with acoustic reflectors, variable reverberation curtains, and a movable proscenium, this hall can be used for a variety of purposes, regardless of genre, including music, theater, and dance.
Nagisa Hall Dressing Room 1 Capacity: 10 people (approximately 29 square meters) Western-style room
Nagisa Hall Dressing Room 2 Capacity: 5 people (approx. 14 square meters) Western-style room
Nagisa Hall Dressing Room 3 Capacity: 4 people (approx. 14 square meters) Western-style room
*Dressing room 3 has a toilet and shower
Sazanami Hall
[Approx. 160 seats/stage approx. 52 square meters, audience seating 102 square meters]
With a height adjustable stage (height: 70cm from flat), this is a versatile space that can be used for a wide range of events, including plays, lectures, exhibitions, etc. It is equipped with stacking chairs for 160 seats and 30 seminar tables.
Sazanami Hall Dressing Room 1 Capacity: 12 people (approximately 26 square meters) Japanese-style room with 12 tatami mats
Sazanami Hall Dressing Room 2 Capacity: 9 people (approx. 24 square meters) Western-style room
Gallery
[Approx. 72 square meters, width 12m, depth 6m]
It is integrated with the hall entrance and is suitable for displaying and presenting artworks such as paintings, calligraphy, photography and crafts.





Colorsかわさき-360x270.jpg)