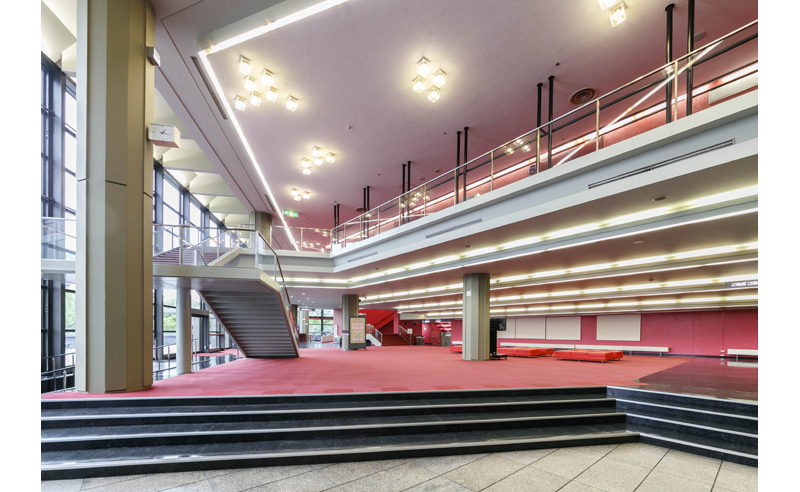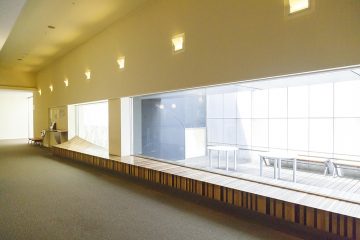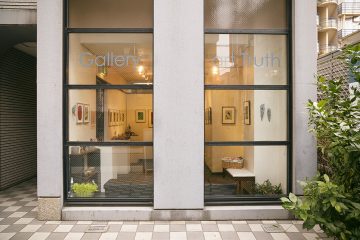Kanagawa Prefectural Civic Hall: A showcase of 1970s modern architecture (1/2)

Enter an artistic space!
YOKOHAMA ART SPOT FILE
A place that has continued to watch over the history of Yokohama's arts and culture
Kanagawa Prefectural Hall
This time, we will introduce the Kanagawa Prefectural Hall, which opened on January 17, 1975, 40 years ago as one of Japan's leading large-scale cultural facilities. First, we will be guided by the hall staff to the lobby on the second floor of the building.


Wow, it's super cool!!! High ceilings, large glass windows that let in plenty of sunlight, and a tall light tower at the information counter. And above all, the design is just amazing, with straight lines and square shapes! I've used the hall a few times, but this was the first time I really paid attention to the architecture of the entire hall (sorry about that!). From the lighting, walls, windows and stairs, the space here is reminiscent of the modernism that was popular in the 1950s to 1970s. By the way, this lobby is a public space, just like a hotel lobby, so anyone can enter for free. Chairs are provided, so you can relax in the spacious, air-conditioned space while checking out flyers for performances.

On the wall to the left of the information counter, there is a piece of weaving based on a print by Shiko Munakata. Apparently, this was originally used as a stage curtain for the small hall. It's definitely worth a look.
Now let's move to the large hall where the red carpet is laid out.



This large hall lobby is designed to give off a modernist feel. The lighting is used effectively and looks cool! This one also has a design that emphasizes the corners. The entire area that would normally be a wall is used, and a large lattice window is installed, creating a space where you can enjoy the scenery of Yokohama, which changes with the seasons.
Before entering the main hall, we were taken to a panoramic view spot recommended by the hall staff. We arrived at the lobby on the third floor. This is the sixth floor of the building, so the view from this lobby is amazing!

And here are some recommended panoramic view spots!

Did you know that if you head towards the sea from the lobby, there is a triangular space at the end? If you stand there, you can see the Yokohama Port beyond the ginkgo trees. You can see Osanbashi Pier, Yamashita Park, and on a clear day, even the Honmoku area. At the time of the interview (unfortunately it was a cloudy day...), it was still hot during the summer, so there was lush greenery below, but this will change into a golden ginkgo tree-lined street in autumn and winter. If you are planning to visit the main hall of the Kanagawa Prefectural Hall, be sure to go up to the lobby on the third floor and burn the beautiful view of Yokohama below into your eyes.

This is the lobby on the second floor. The classically designed cube-shaped lighting is also wonderful. If you visit Kanagawa Prefectural Hall, be sure to check out this kind of interior design!
Now, let's enter the large hall from the 3rd floor lobby.

It's simply huge! As it was a day off, maintenance and inspections were being carried out in preparation for the next performance. A lifting device called a "seri" is installed on the stage, and on the day, red traffic cones were placed to indicate the position of the "seri". Looking at it like this, it's quite a large space. By the way, how do you think this "seri" is used? The answer is... the loading entrance is located right underneath the stage, so it is used as a loading route when assembling the stage set. The various sets that decorate the opera and ballet stages are brought to the stage by raising and lowering this "seri".
And once again, the hall staff told us their best seats! Facing the stage, the inside of the front row of seats on both sides! For example, if you're sitting on the 3rd floor, it's here (the seats with the seats lowered). Seat numbers are "3F, row 1, no. 6 (left side)" and "3F, row 1, no. 53 (right side)".

If you look towards the back, you'll notice that the seats on both sides of the third floor are much closer than the central seats on the second floor. When you actually sit there, you won't believe you're sitting on the third floor - you'll be so close to the stage! Apparently, some customers specifically request these third floor seats.

If you are sitting on the second floor, the seats are "2F row 1, no. 6 (left side)" and "2F row 1, no. 55 (right side)". I actually sat down to see how close it was, and I was surprised at how close it was to the stage! What's more, there was nothing blocking my view in front of me, so I could see the whole stage perfectly.
If you imagine yourself as a performer and look down at your seat from the stage, it looks like this.

The hall has a seating capacity of 2,433. If wheelchair seats and standing room are included, the total seating capacity is 2,493, making it an overwhelmingly large hall. (When the orchestra pit is in use, the first floor seats are reduced by 190 seats.)
Well, that's all for now. Next time, I'll be on the stage of the large hall and take a peek behind the scenes! I'll also sneak into the small hall where pipe organ and chamber music concerts are held! Look forward to it!



