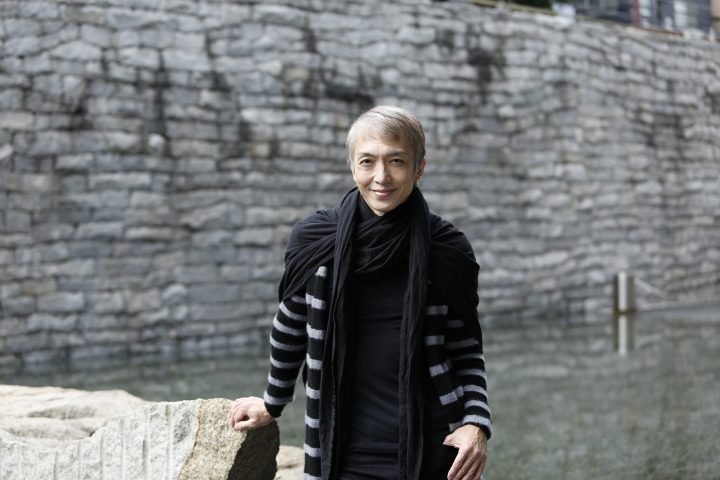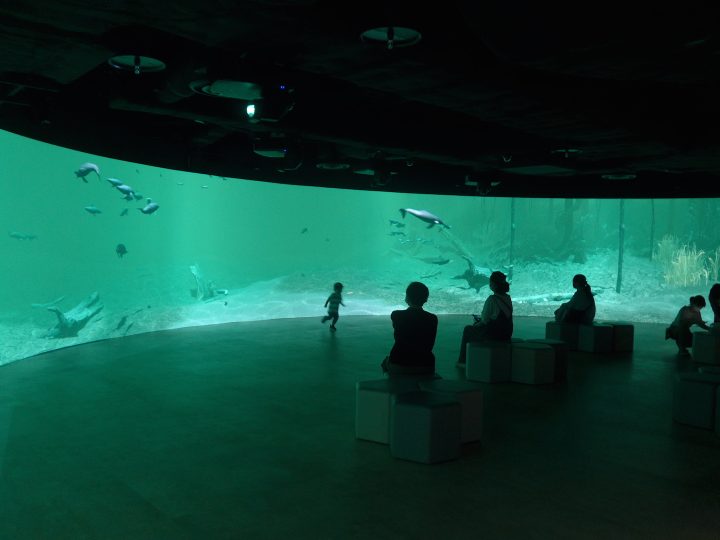Great to listen to! Great to watch! Enjoy the modernism of Maekawa's architecture at the Prefectural Music Hall
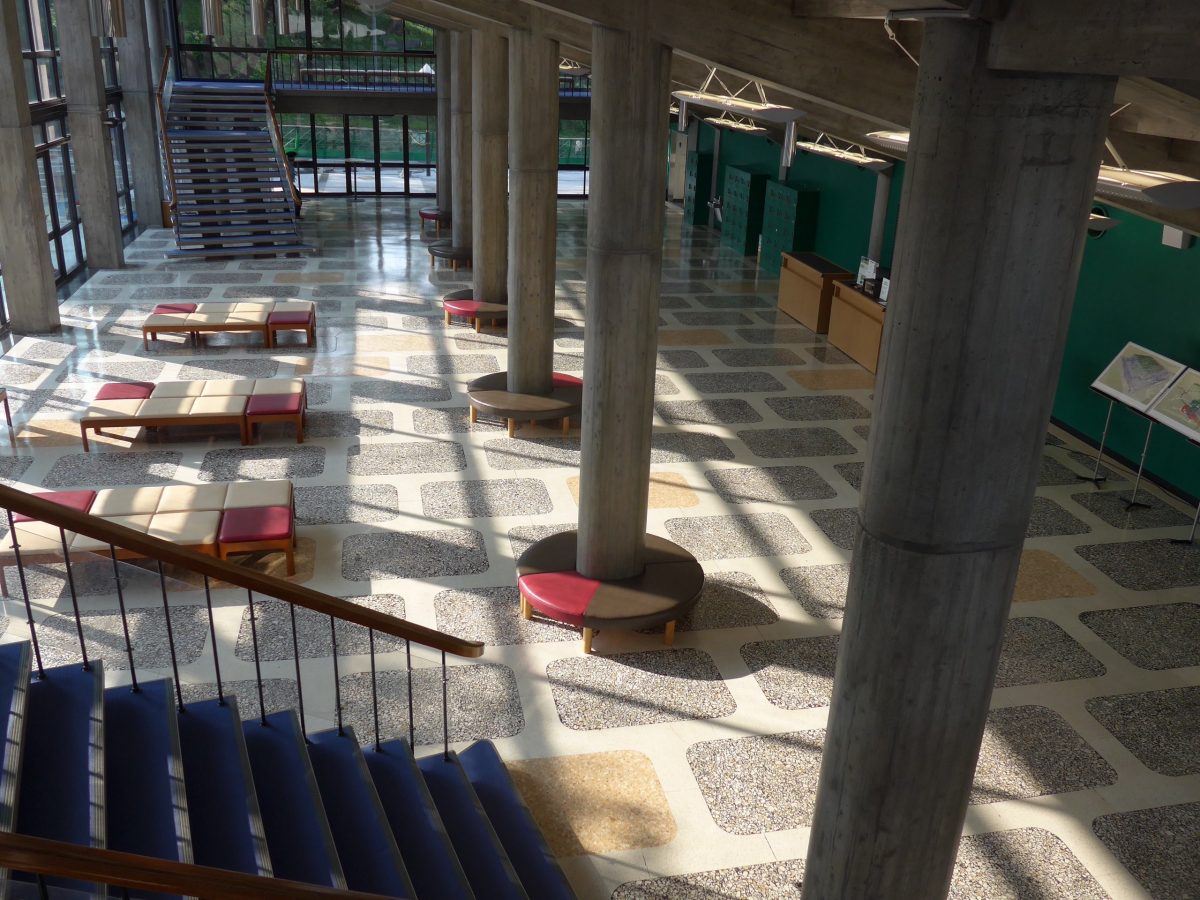
A world of art to visit, see and feel
File.17 Maekawa Architecture Tour in the Music Hall
Miyuki Inoue (Magcal Editorial Department)
Kanagawa Prefectural Music Hall, commonly known as the "Wooden Hall."
I'm sure all classical music fans know about this piece, but the recent building boom has brought with it new fans.
The building was designed by Kunio Maekawa, a leading Japanese architect who studied under the architectural master Le Corbusier.
Aside from the complexity, it's simply stylish and cool!
When I heard that a "Maekawa Architecture Tour" was being held to celebrate the 65th anniversary of the museum's opening and its reopening, I hurried off to check it out.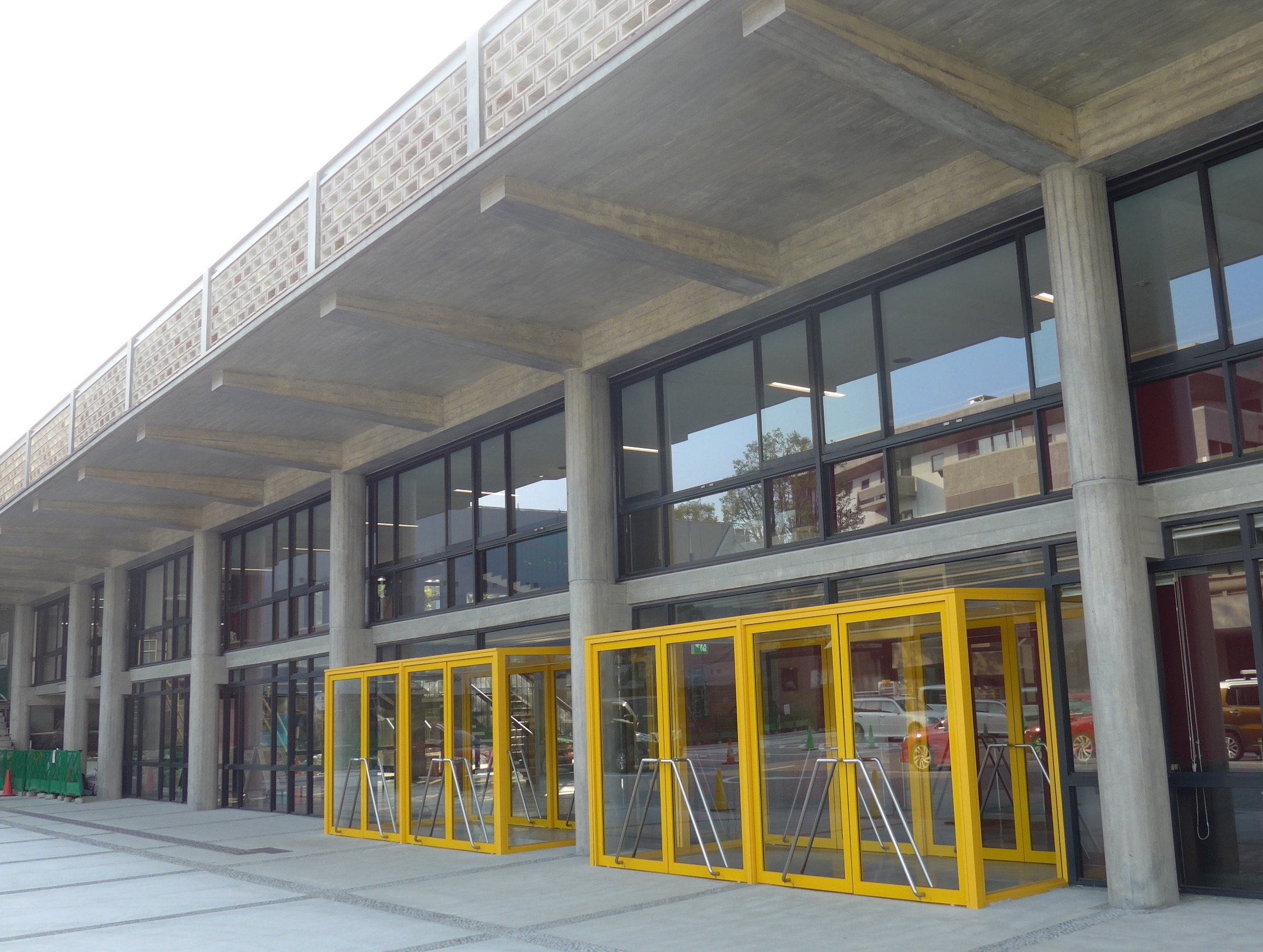
Let's start with the entrance with its impressive yellow frame.
The balcony walls are made of hollow brick, the same as the neighboring prefectural library. It is a functional design, but it was chosen for the music hall to maintain uniformity in design. For more details, please see last year's report.
* Click here for the library architecture tour report>>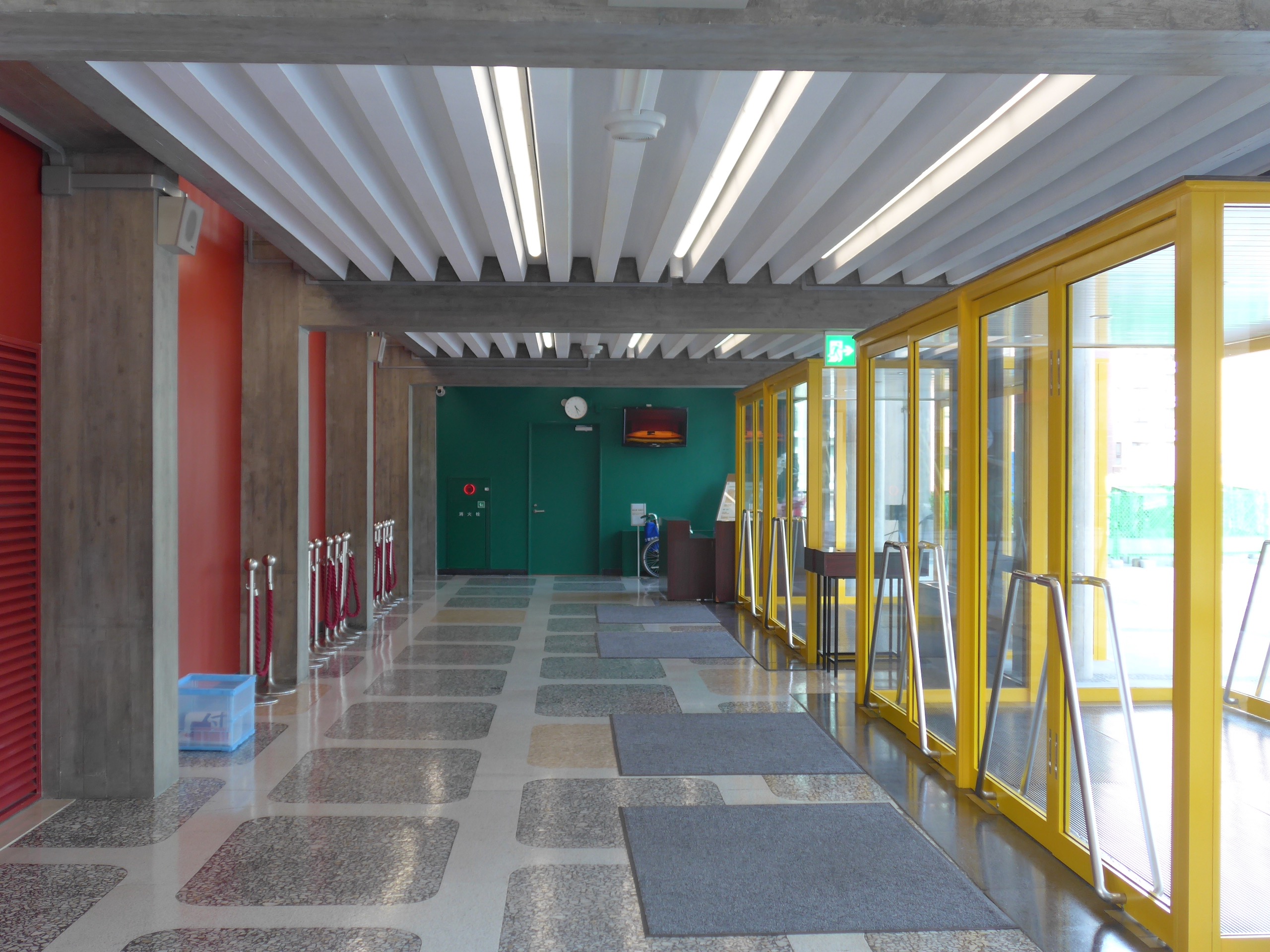
Maekawa's passion for color is immediately apparent in the entrance. He was so passionate about color that he once said, "If I hadn't become an architect, I would have wanted to be a painter."
Although it is not a large space, the vibrant and impactful colors help to lift your spirits, making it perhaps a fitting design for the entrance to a music hall.
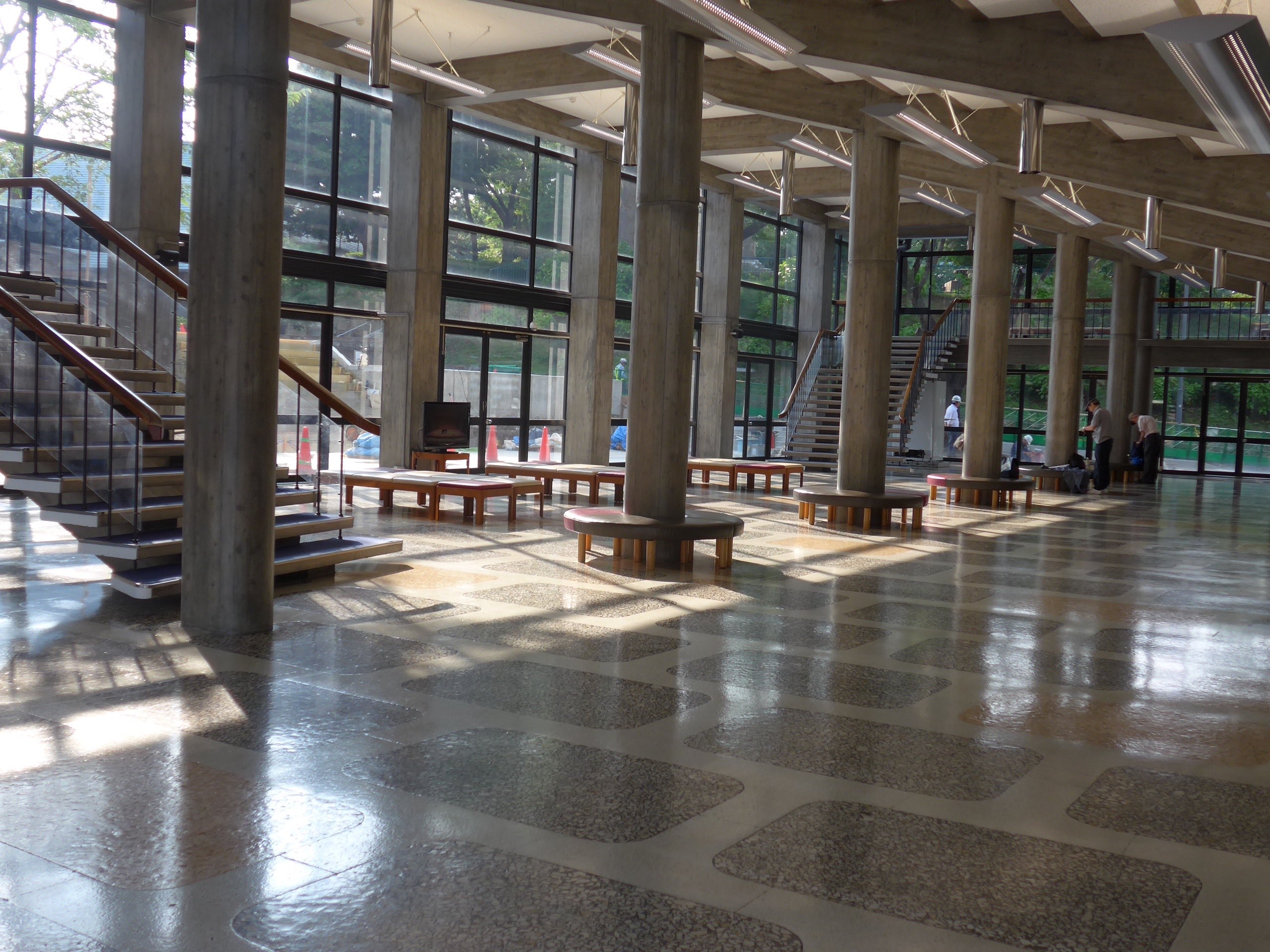
The bright and open foyer is what gives the feeling of Maekawa architecture.
The neatly-standing, towering columns are made of concrete, yet somehow they have a dignity and elegance to them. If you look closely, you can see the wood grain, which is apparently because the concrete was hand-kneaded and poured into a wooden frame. Looking back, it seems like a very analog construction method, but the concrete of that time was apparently much stronger and more beautiful than modern concrete.
The floor is made of a material called terrazzo (polished artificial stone), which also has a handmade feel to it, but even after 65 years, there is no sign of deterioration.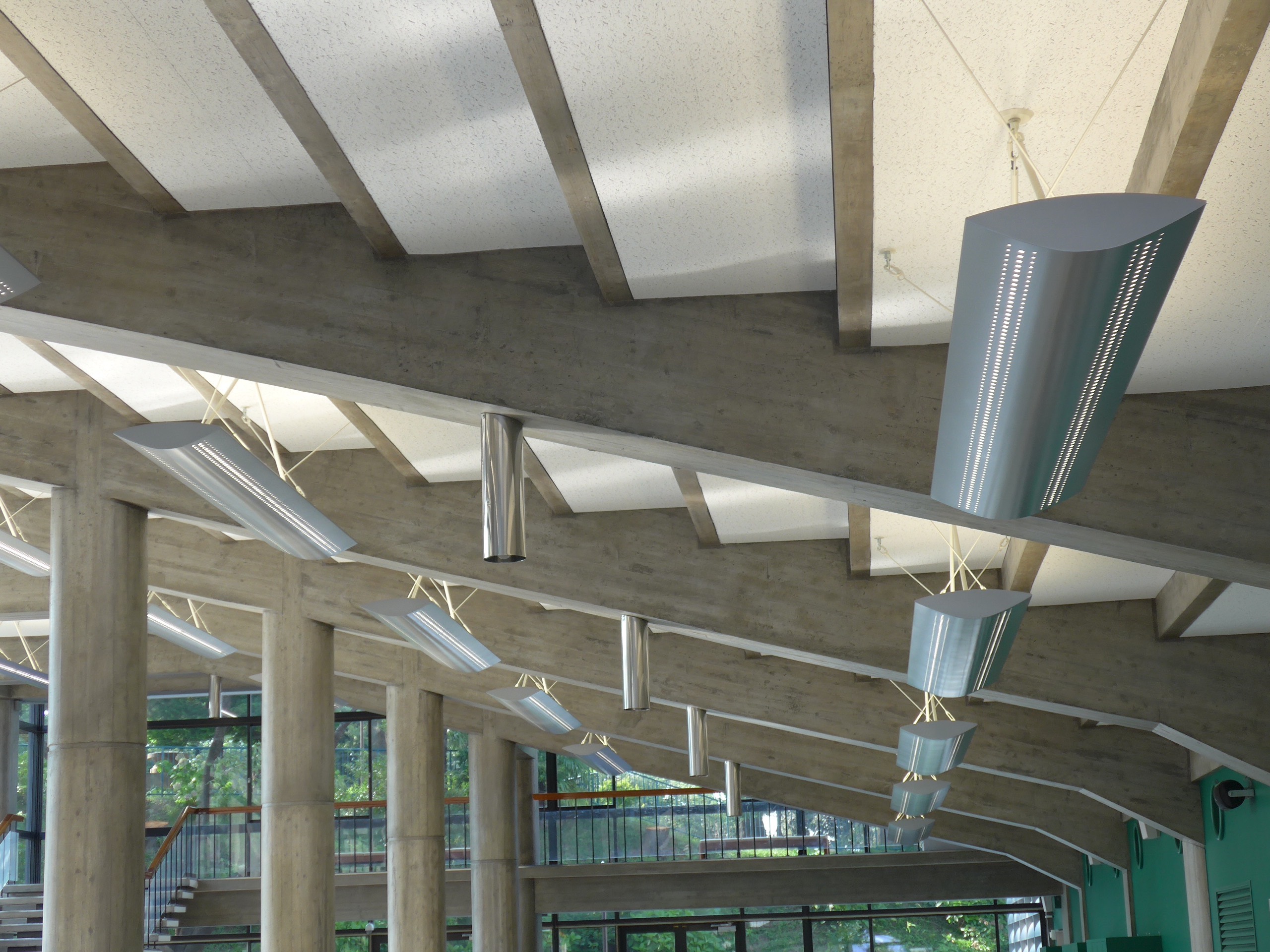
The music hall has been beautifully restored after a year and two months of renovation work since last year, with the concept of "restoring it to its appearance 65 years ago." Therefore, the lighting fixtures are the same as when it was first built. However, the light source has been changed to LED, so environmental consideration is not neglected.
By the way, the reason why the ceiling is uneven like a staircase is because the audience seats are located directly above it. It is in a gentle stepped shape to match the slope of the second floor seats.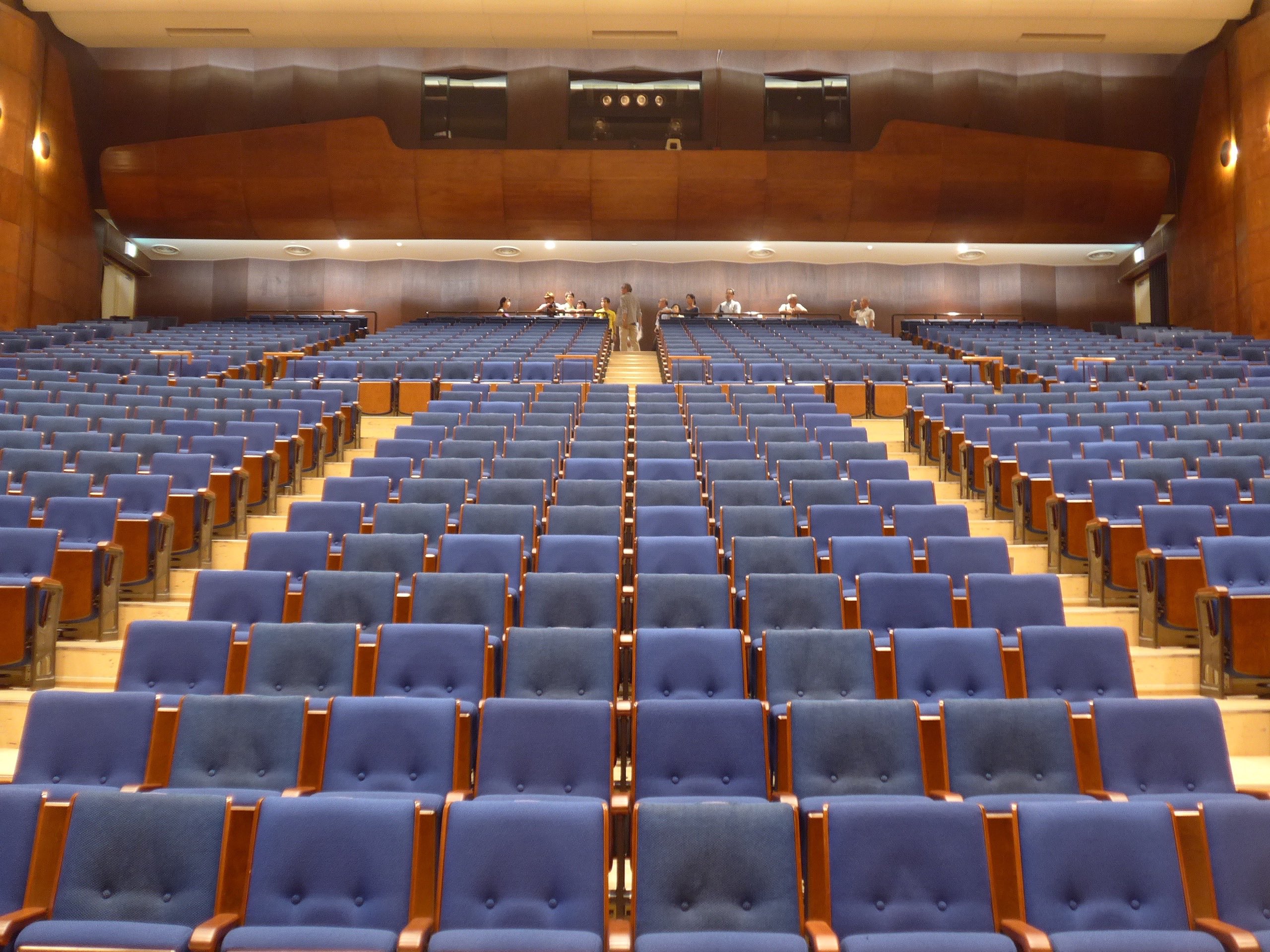
So, we went inside the hall.
The concert hall was designed based on the Royal Festival Hall in London. Although it is quite small in scale, the floor is stepped from the front to the back row, so you can see the stage well from any seat.
According to Ishikawa Seiko, who was in charge of the acoustic design, the lack of any protrusions such as a second-floor balcony also has an advantage in terms of how the sound resonates.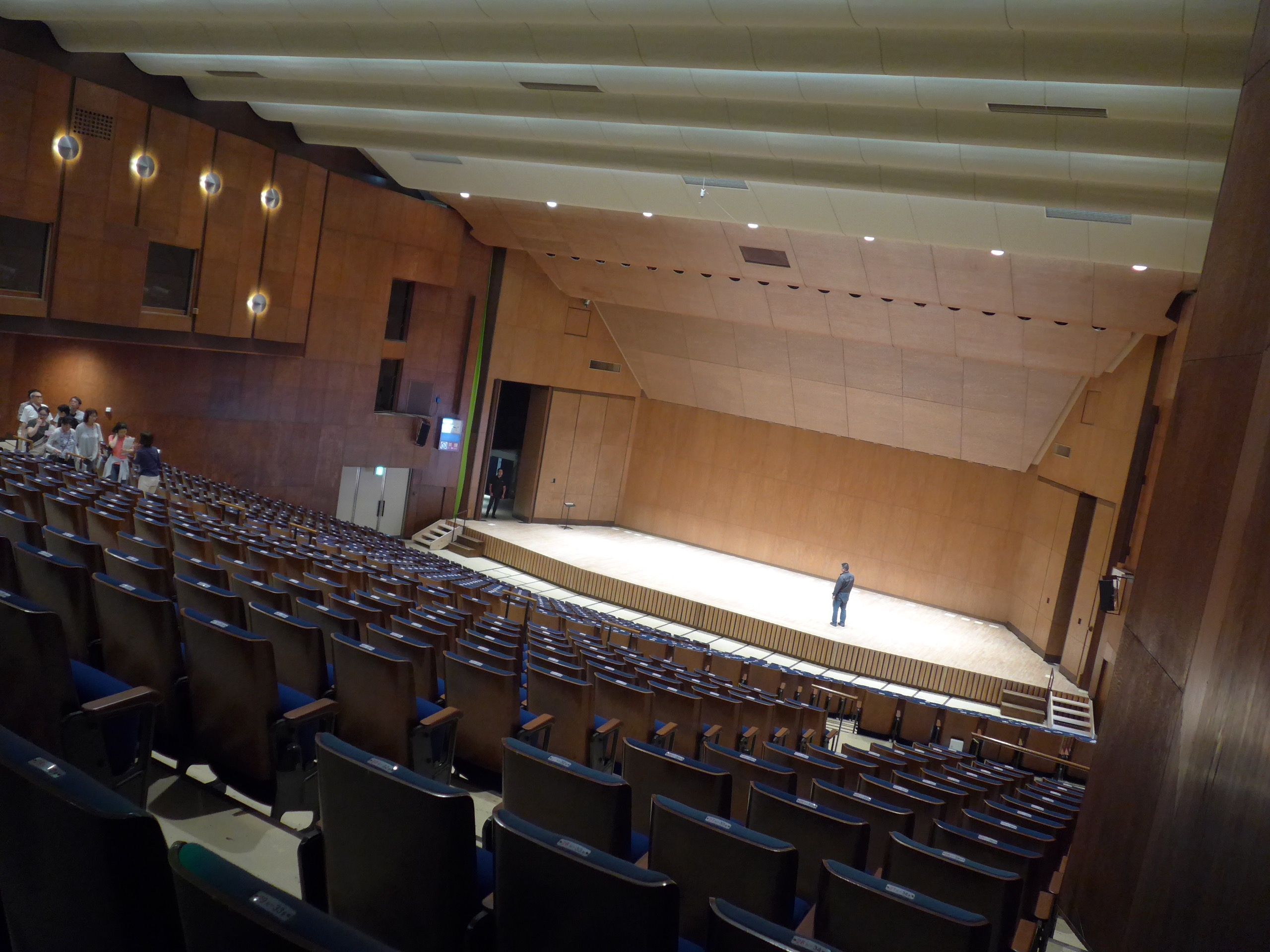
As the nickname "Wooden Hall" suggests, everything in the hall is made of wood, from the soundboards on the stage to the walls and ceiling of the auditorium. The wavy ceiling is also, of course, made of wood.
Being a time shortly after the war, it seems that options other than wood were difficult to come by, but after careful consideration and ingenuity, they ultimately produced a sound that has been praised by musicians around the world as "the best sound in the East," which is incredible.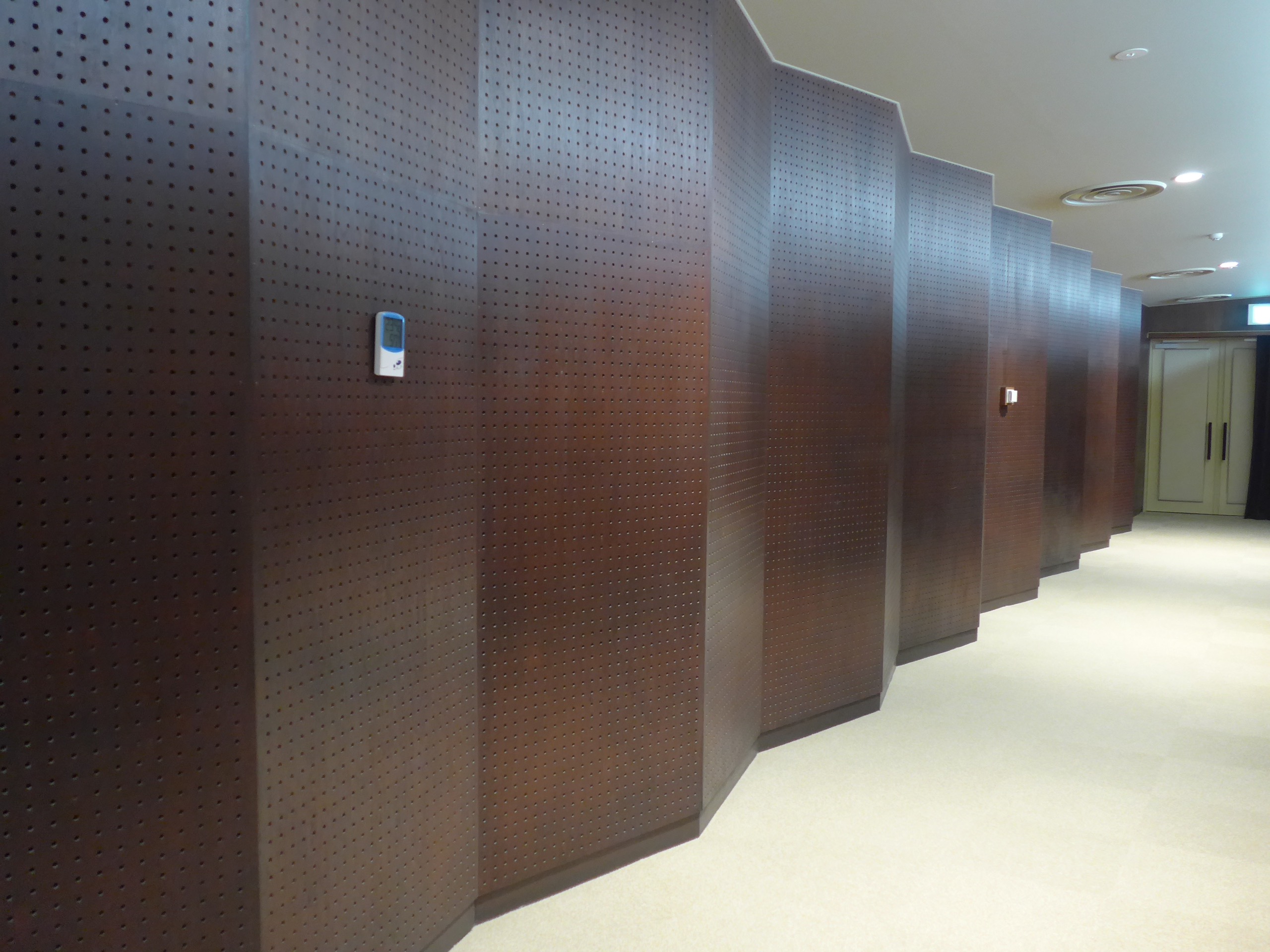
Also pay attention to the wall behind the second floor seats!
The board with holes is bent like a folding screen. This is also a way to prevent sound from echoing more than necessary. This wall has also been thoroughly cleaned and repainted, giving it a completely different, high-quality look.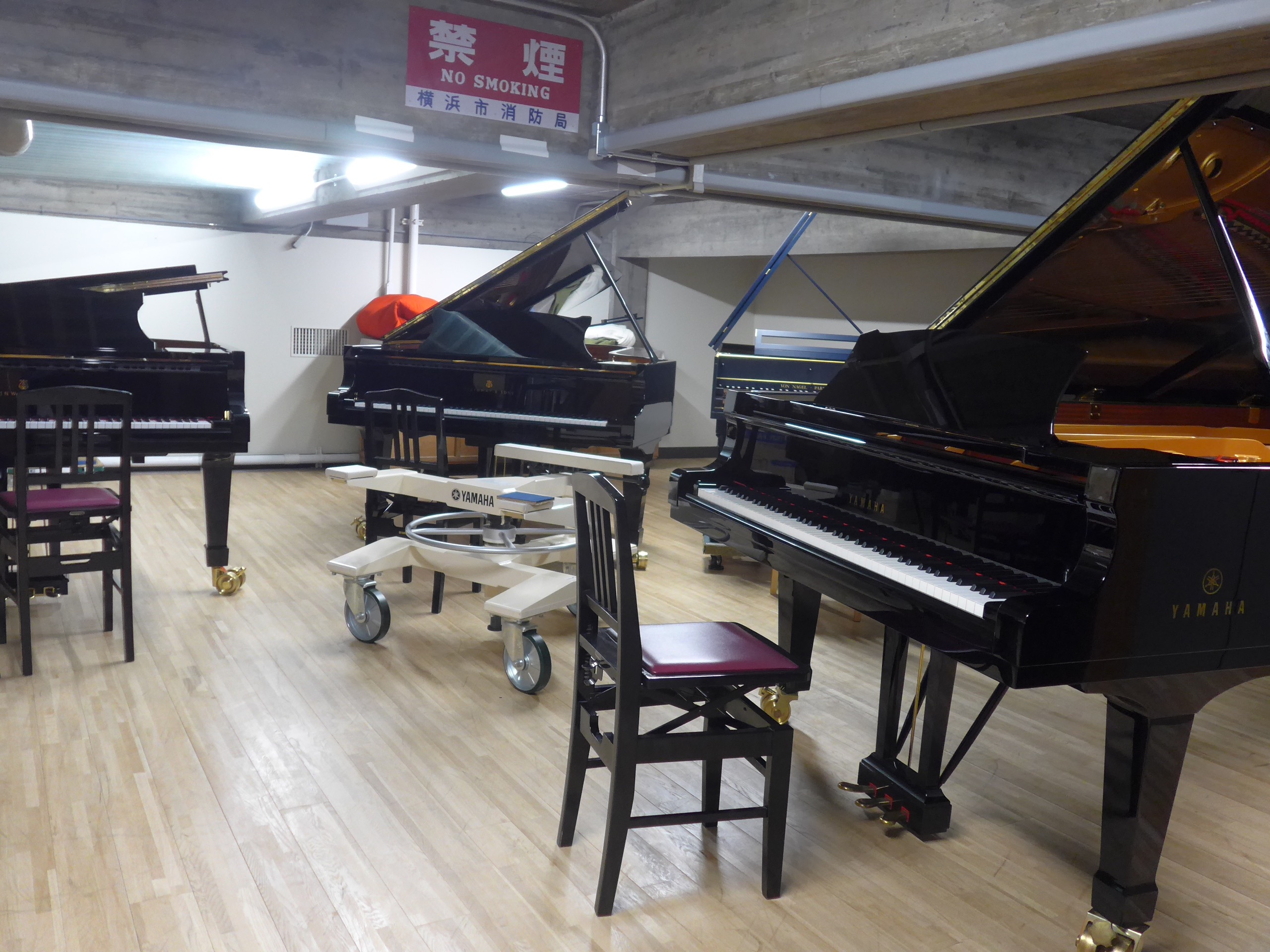
We also visited the instrument storeroom at the back of the stage. To protect the delicate instruments, the temperature and humidity inside the storeroom are always kept constant. In other words, this is the "most comfortable place in the music hall."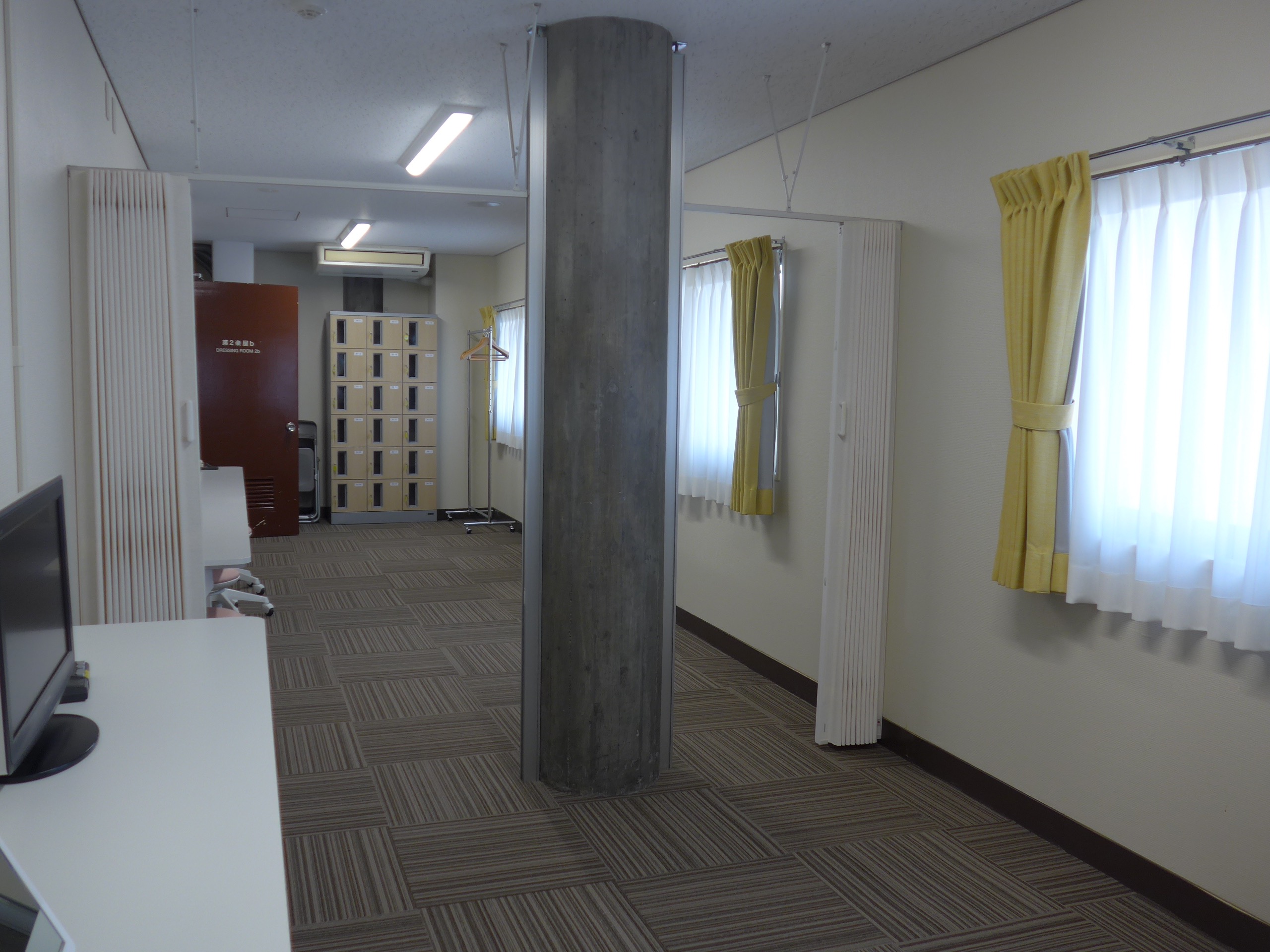
This is the waiting room behind the stage. I wondered why there was a concrete pillar in the middle...? It turns out that this space was added later. In other words, they brought in a pillar that was standing outside. It somehow feels very handmade.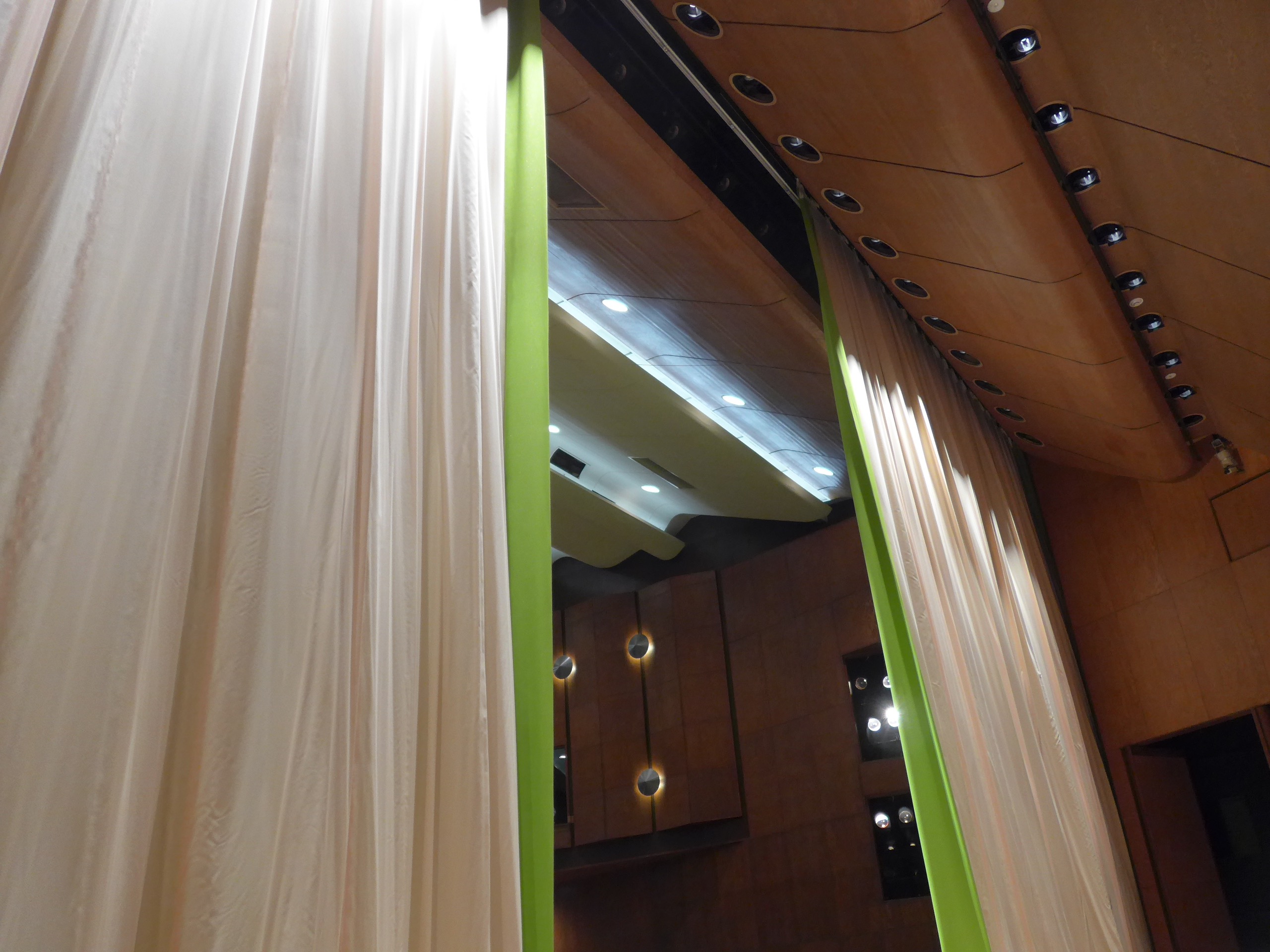
I've been to the music hall many times, but this may have been the first time I've seen a stage curtain. Don't ask, "Is it necessary?" There is a deep reason for this.
The music hall was planned shortly after the war. Some in the assembly had voiced their concerns, saying, "What is the point of building a music hall when people are struggling to get food?" In order to dissuade such voices, the plan was put forward as a "public hall that everyone can use," and as a result, theater facilities such as a stage curtain and a projection screen were also included.
However, the stage curtain was also designed by Maekawa. It seems that a new one was made this time based on the original materials, so if you have the chance, please take a look at it up close.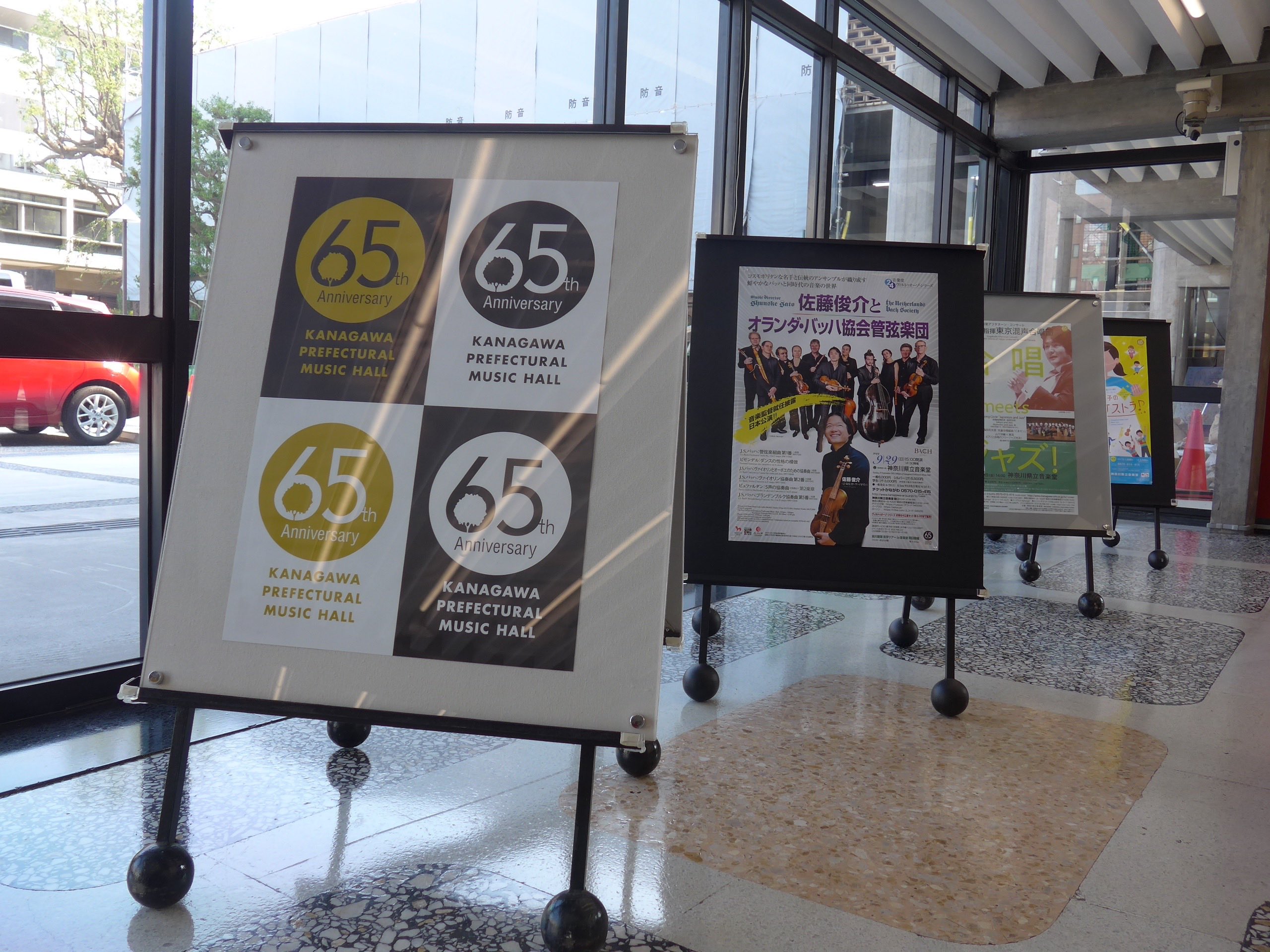
Just as he designed chairs for libraries, Maekawa also designed various fixtures necessary for music halls. For example, poster display boards. The functional and modern designs are so nice that you might want to make a miniature of them and display them on your desk.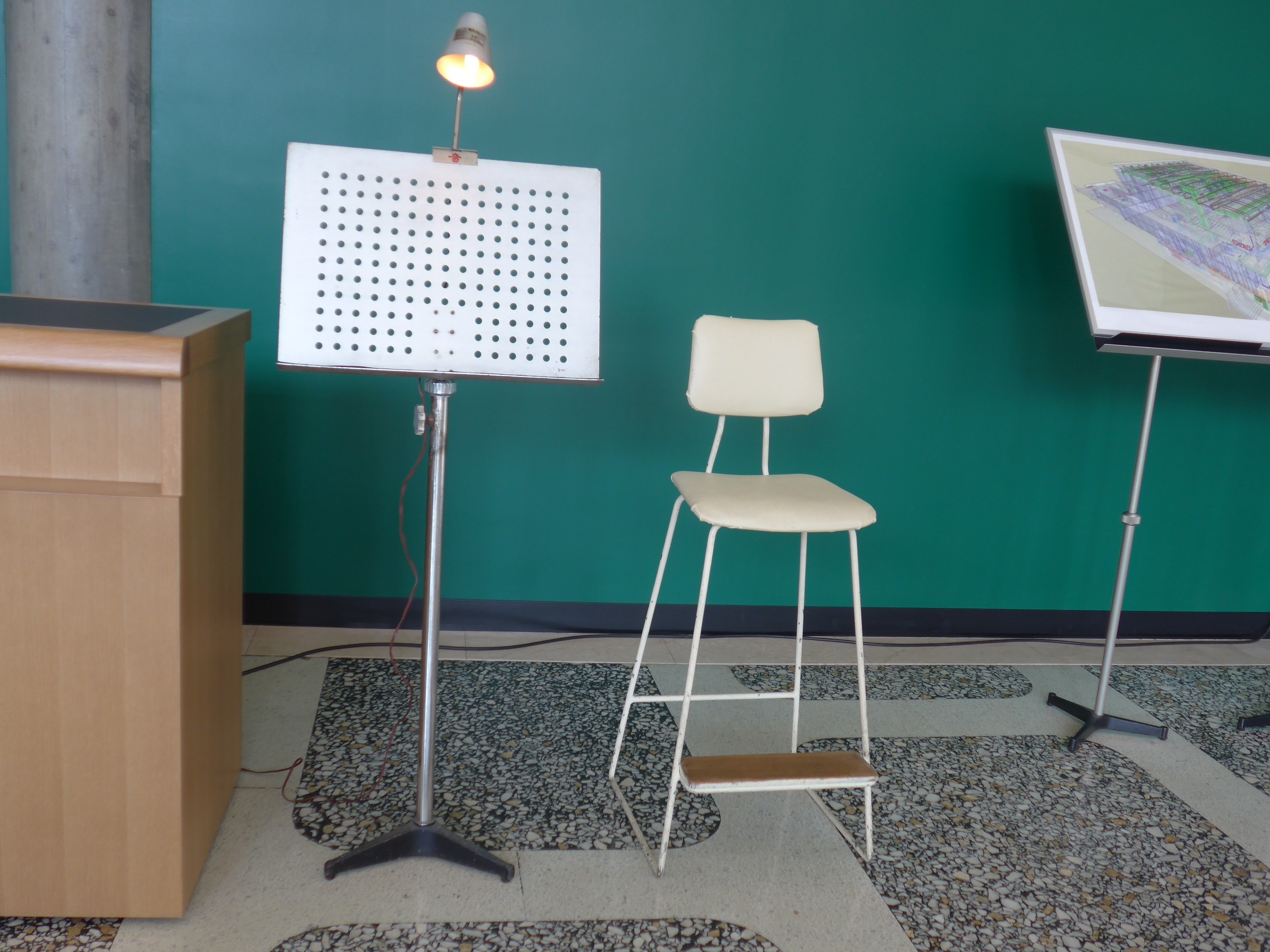
Although we had overlooked it, the music stands and the chairs that the performers sit on were also designed by Maekawa. The chairs are simple and free of unnecessary elements, and would look good in a stylish cafe.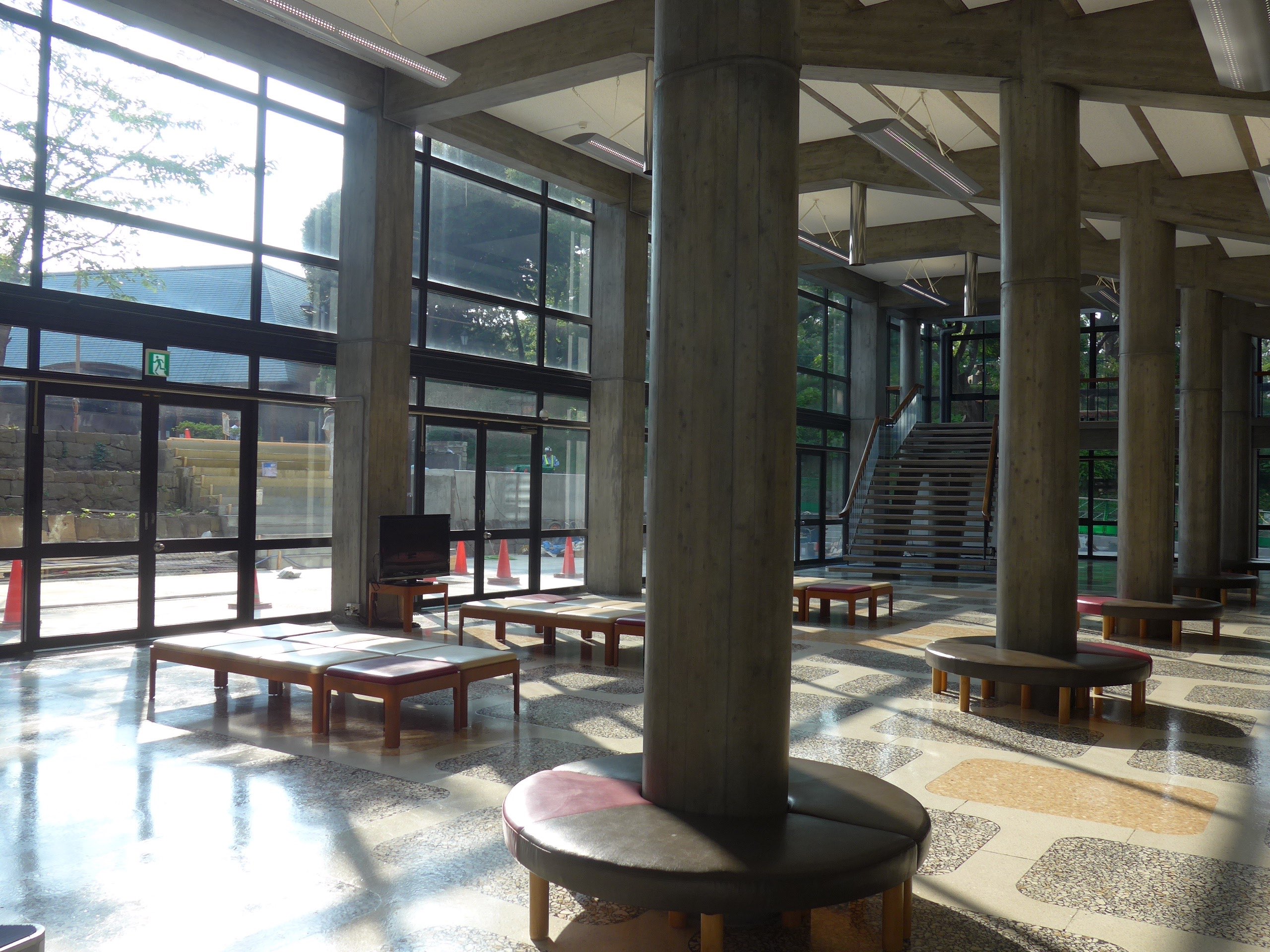
Finally, let's take a look back at the foyer after the customers have left.
I love the foyer, which is usually filled with the excitement of a concert and an extraordinary sense of thrill.
But I thought it would be nice to be in a silent music hall on days when there are no concerts.
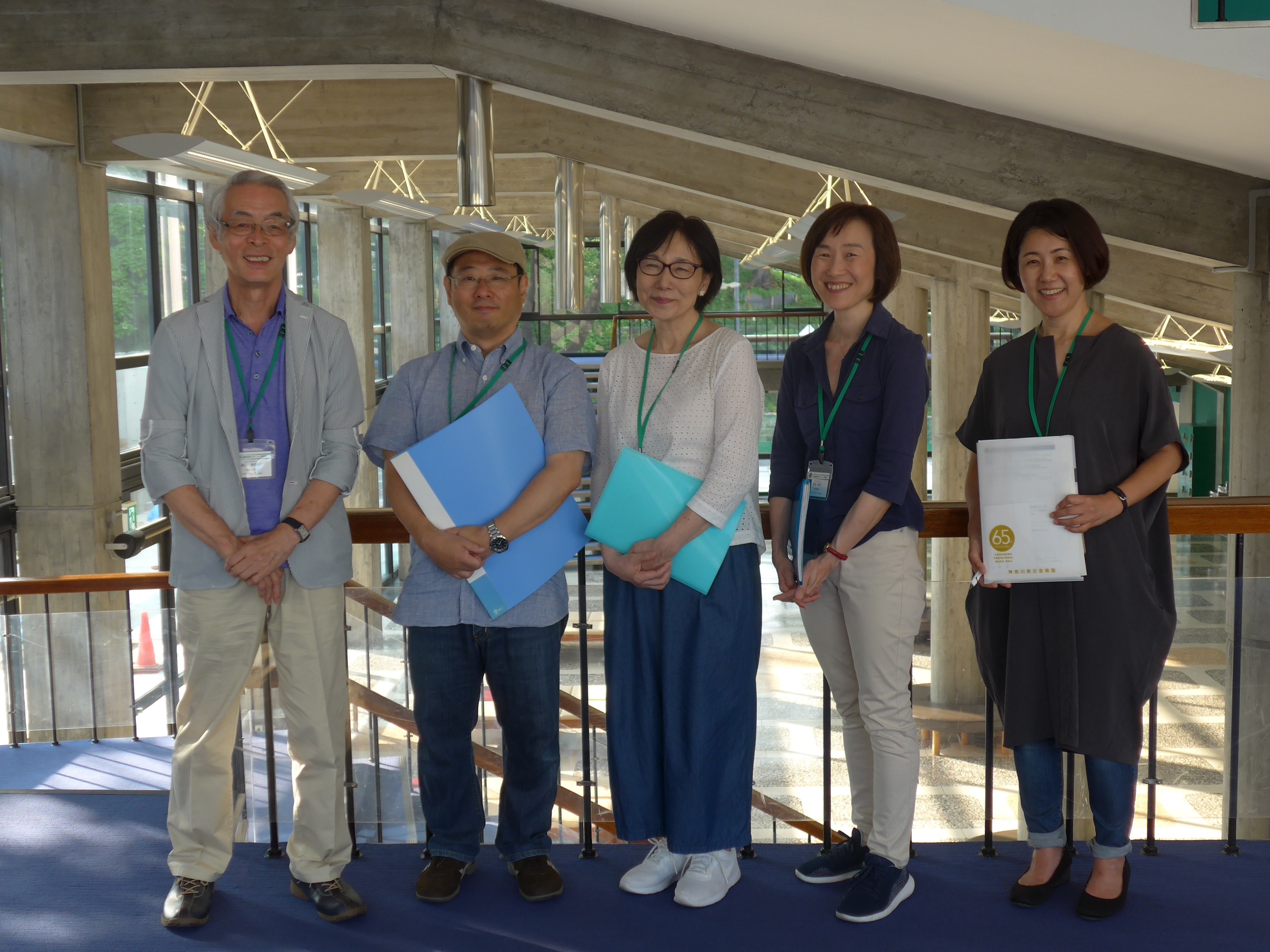
The volunteer group Bridge, who guided us around, has three key concepts: "enjoy," "learn," and "connect." They organize activities such as architecture tours to familiarize people with local culture and art.
thank you very much!
The "Maekawa Architecture Tour in the Music Hall" will continue to be held in the future.
This time I participated in the full course (about 60 minutes, participation fee 500 yen).
The short course, which is about 20 minutes long, does not require prior registration and is free to participate, so please feel free to come along!
*For details, please visit the special website
