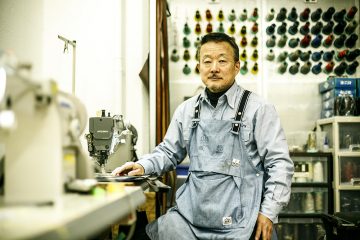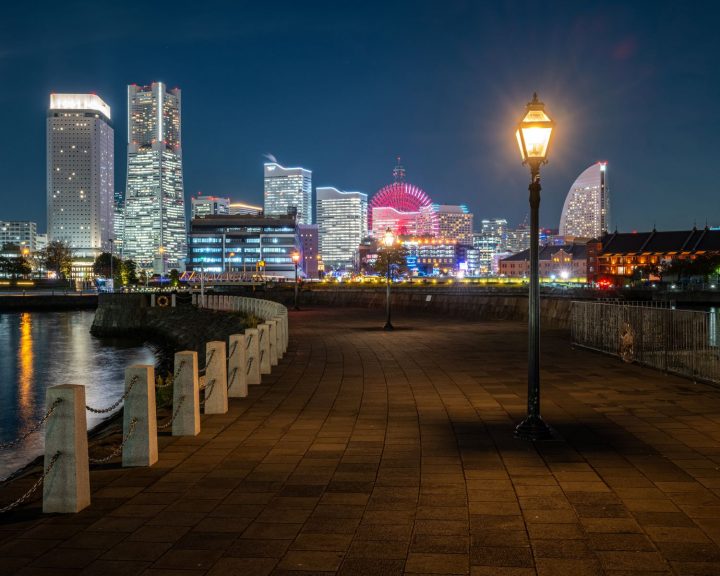Complete your tour of Kanagawa Prefecture's Maekawa architecture with a tour of the Prefectural Youth Center!
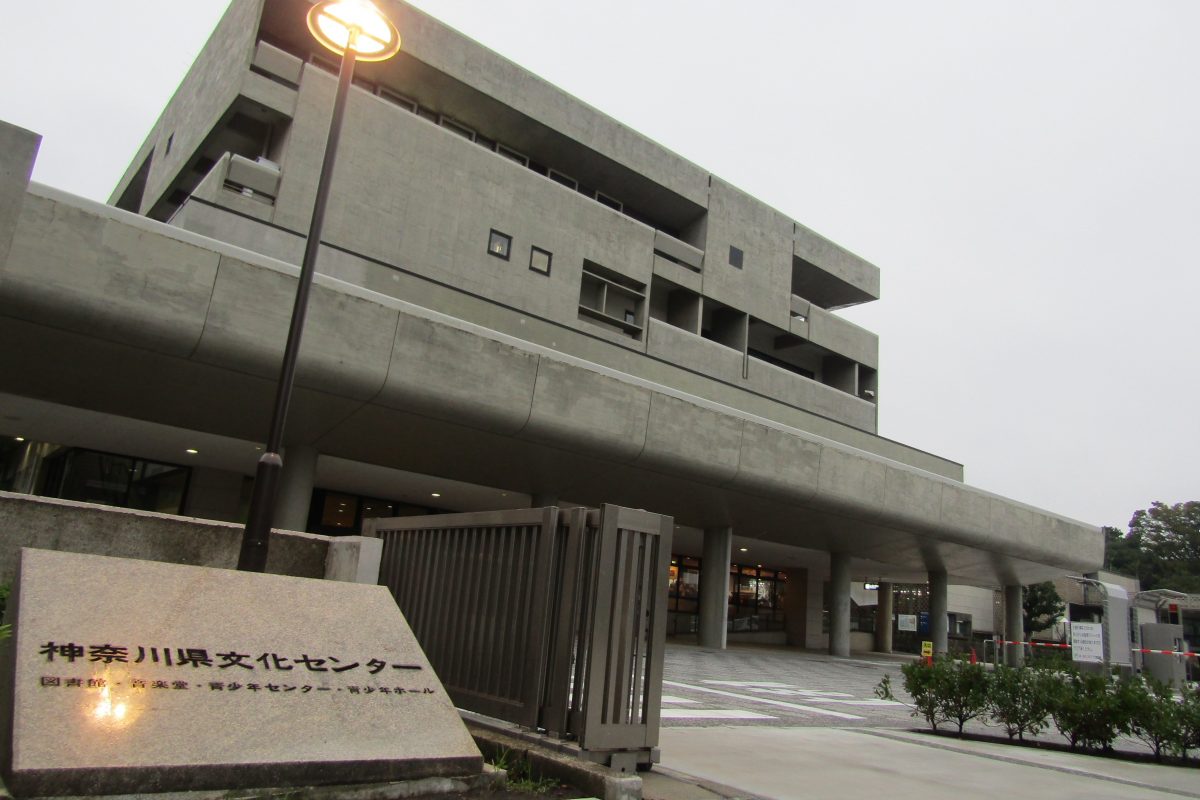
A world of art to visit, see and feel
File.21 Learning about Maekawa architecture at the Prefectural Youth Center
Miyuki Inoue (Magcal Editorial Department)
The Momijigaoka area of Yokohama is home to a collection of buildings designed by Kunio Maekawa, a pioneer of postwar modernist architecture in Japan. We have already toured the Prefectural Library and Prefectural Music Hall, so the only thing left to see is the Youth Center.
This time, I heard that in addition to a "building tour" led by the volunteer group Bridge, there would also be a "stage backstage tour" led by the hall staff, and a lecture by Director Hashimoto of Maekawa Architectural Design Office, so I hurried off to check it out.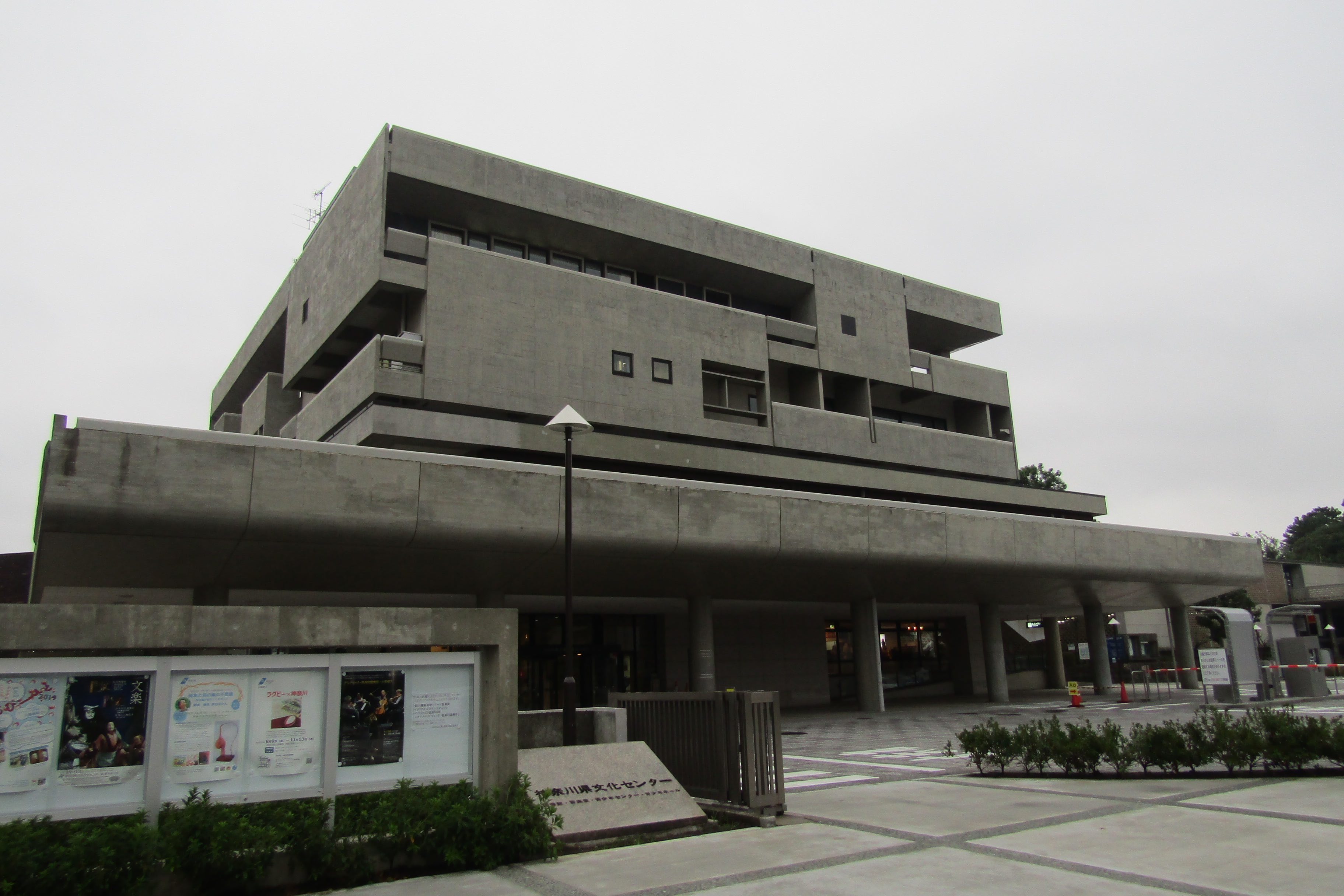
The Prefectural Youth Center was completed in 1962. Originally it was a five-story complex with a theater hall, planetarium, science exhibition hall, and more. It subsequently underwent major renovations to improve its functionality and earthquake resistance, and was reborn in its current form in 2005.
This major renovation project won the 19th BELCA Award for Best Renovation as an excellent example of how to extend the lifespan of public facilities. In 2018, it was also selected by DOCOMOMO JAPAN as a modern movement building in Japan, following the prefectural library and music hall.
* Click here for the Prefectural Music Hall architecture tour report>>>
* Click here for the report on the Prefectural Library architecture tour>>>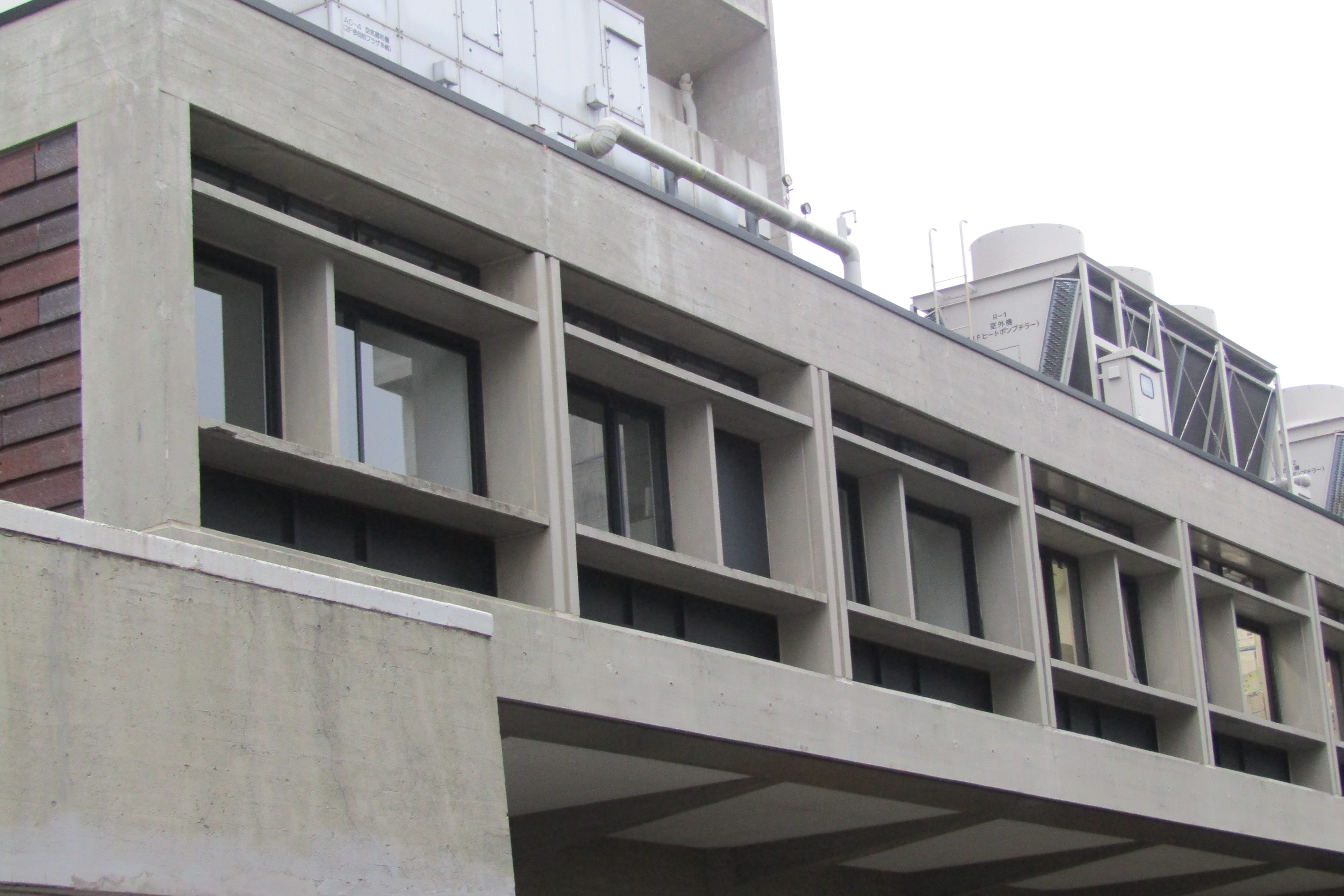
The library and music hall are representative works of Maekawa's first period of architecture. The Youth Center, on the other hand, was designed during the transition from the second to the third period, and so is interesting in that it incorporates features of both periods.
One of its distinctive features is the "precast concrete" used for the window frames, etc. Concrete plates and other parts are made in advance in a factory and assembled on site.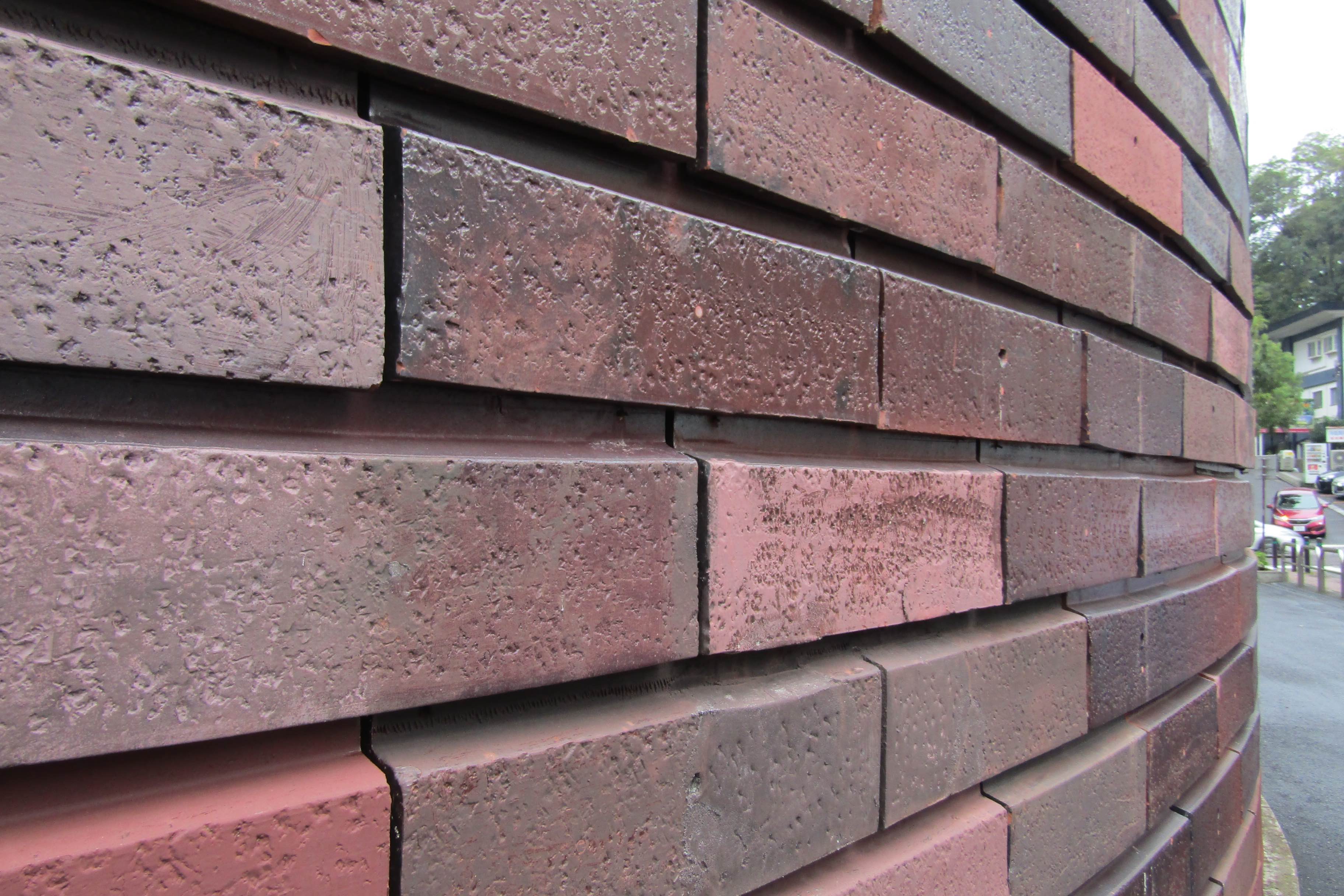
Another feature is the "cast-in tiles." Since the surface of the exposed concrete exterior walls deteriorates, the aim is to improve durability and design by covering them with large tiles. You can see them up close at the back of the building, around the loading entrance of the hall, around the front entrance.
By the way, each tile weighs about 10 kilograms (!). I agree with the story that the craftsmen who installed them were not impressed.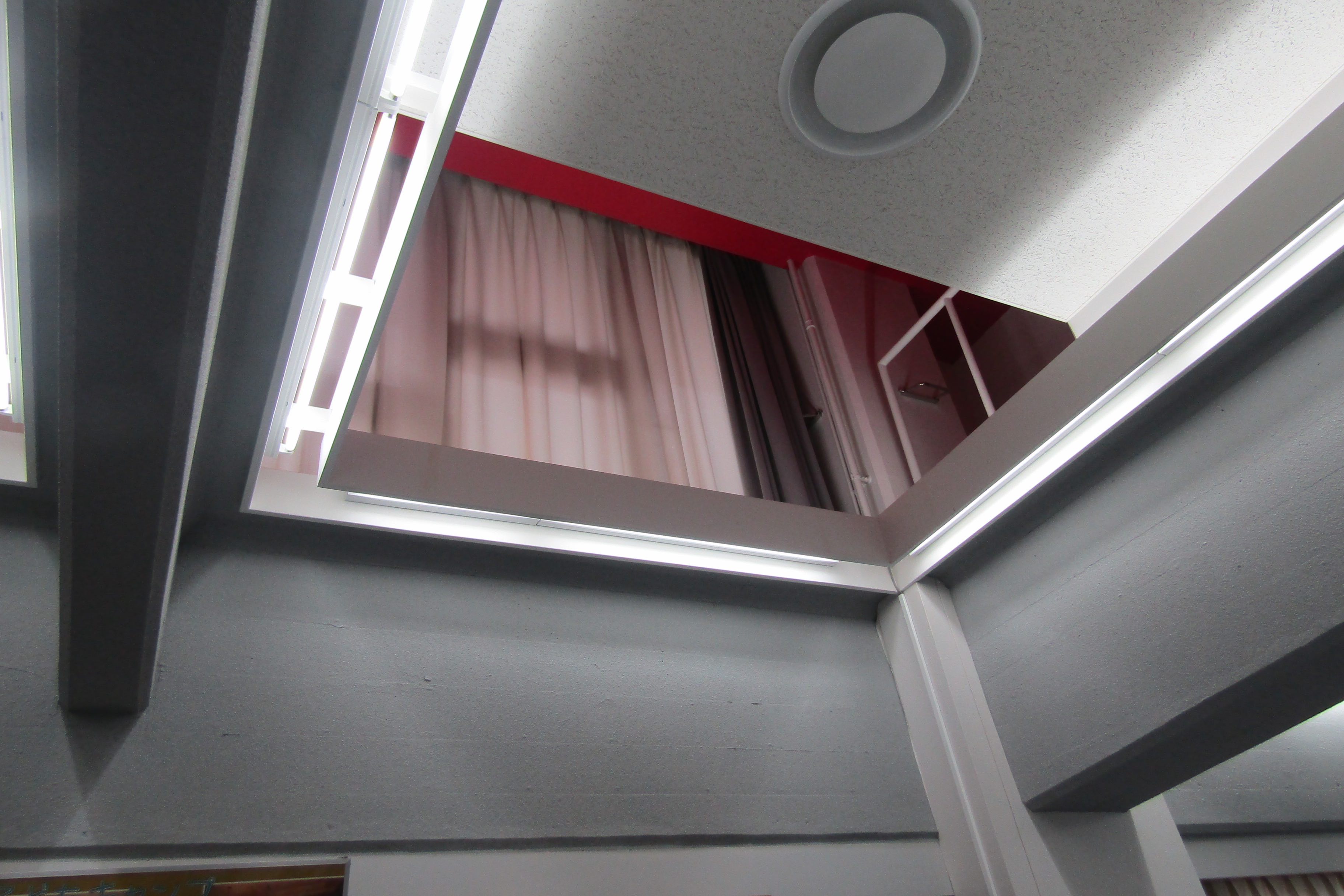
In the major renovation in 2005, a major issue was how to improve the building's earthquake resistance while preserving and inheriting as much of its exterior as possible. To achieve this, the planetarium, observatory, and floor slab on the fourth floor were removed to reduce the building's weight, and earthquake-resistant walls were installed. The building was transformed into a sturdy three-story building.
Currently, if you look up on the third floor, you will notice a mysterious space in the ceiling. This is apparently a trace of where the fourth floor slab was removed.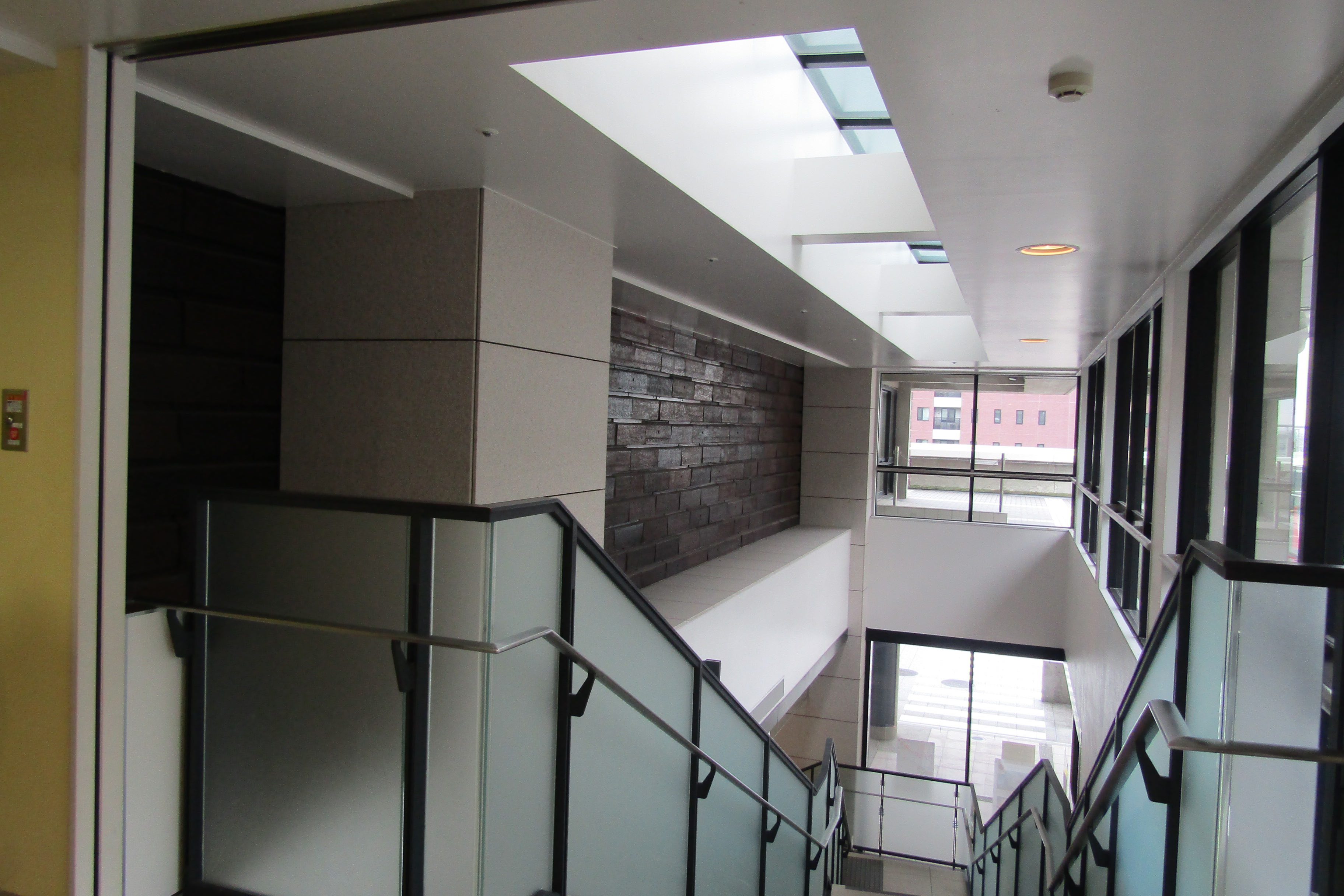
Traces of the major renovation can also be seen in the stairs leading from the first floor lobby to the second floor. Can you see the "cast-in tiles" that were used on the exterior wall still remaining on the second floor wall on the left? Yes, this is an extension to the building, and was once an outdoor space. Before the renovation, an exterior staircase was used to reach the second floor, so for convenience's sake the building was expanded and a new dedicated staircase was installed.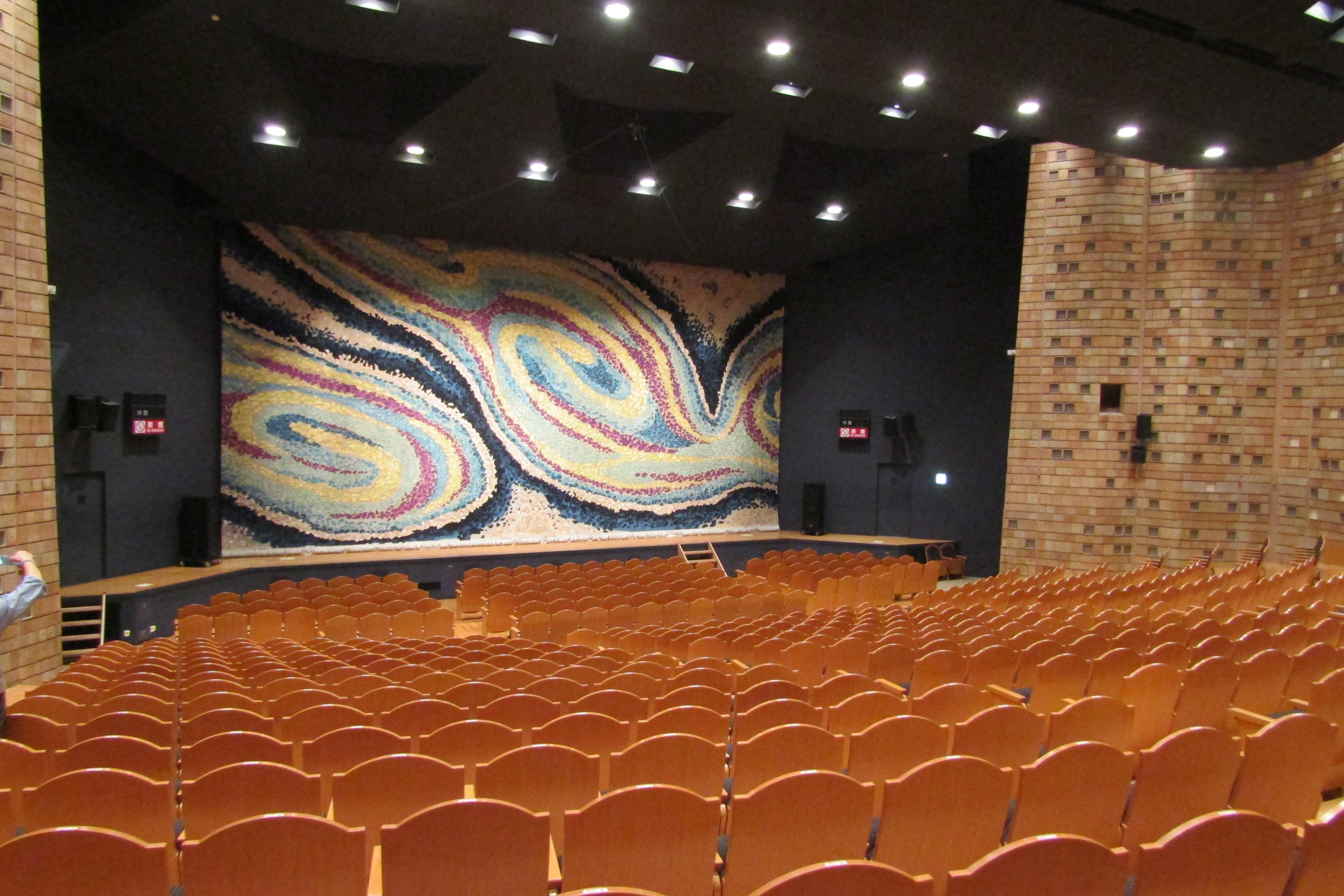
Speaking of youth centers, there's Momijizaka Hall!
This place also underwent a major renovation in 2005, with the exception of the walls. Of course, the sound, lighting and other stage equipment were all renewed, but it seems that a major task was also to renew the stage curtains.
The drop curtain was made by Yasushi Sugiyama, a master of Japanese painting. It is a valuable piece with only a few remaining in Japan, but it is inevitable that it has deteriorated over time. Therefore, the original drop curtain was carefully examined to find its original color, and as with the previous time, a Kyoto workshop that practices thread-filled tapestry weaving, which is extremely rare for drop curtains, was commissioned to produce it. It was beautifully restored.
By the way, part of the original stage curtain is on display in the lobby, so be sure to check it out when you visit the Youth Center.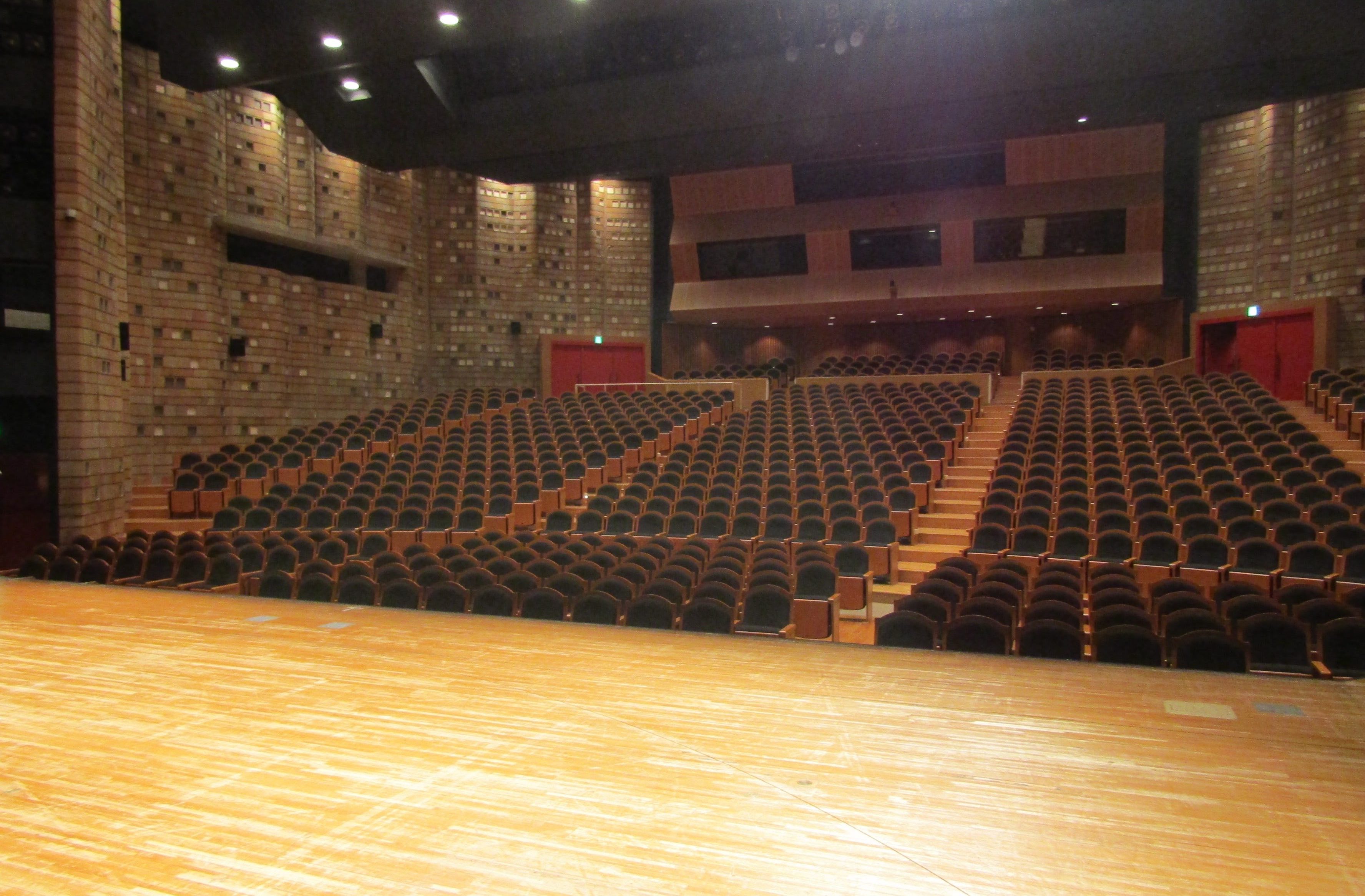
What made me happy was that the width of the seats was increased from 46cm to 52cm. Although the number of seats was reduced from 1,000 to 812, the seats were staggered so that they did not overlap with the seats in front, so you could enjoy the show more comfortably.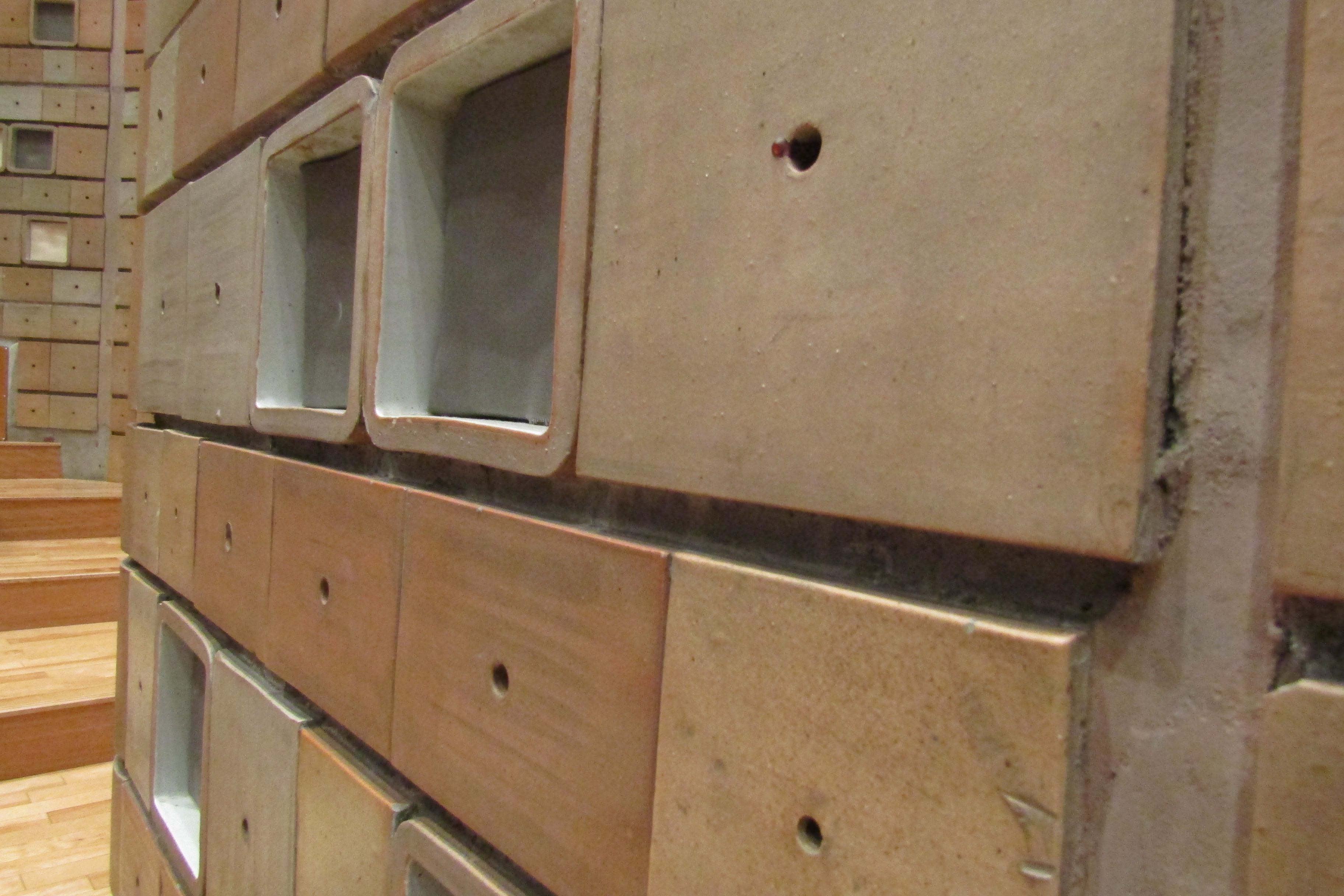
The walls of the hall remain the same as before, but in fact, they are packed with incredible ingenuity.
The structure is called a "Helmholtz resonator," and there is a sound-absorbing space behind the tiles, which controls the reverberation throughout the hall. The reverberation time is 1.1 seconds, which is suitable for theatrical performances. I thought it was just a design (sorry), so I was surprised to hear that it actually involves some incredible physics!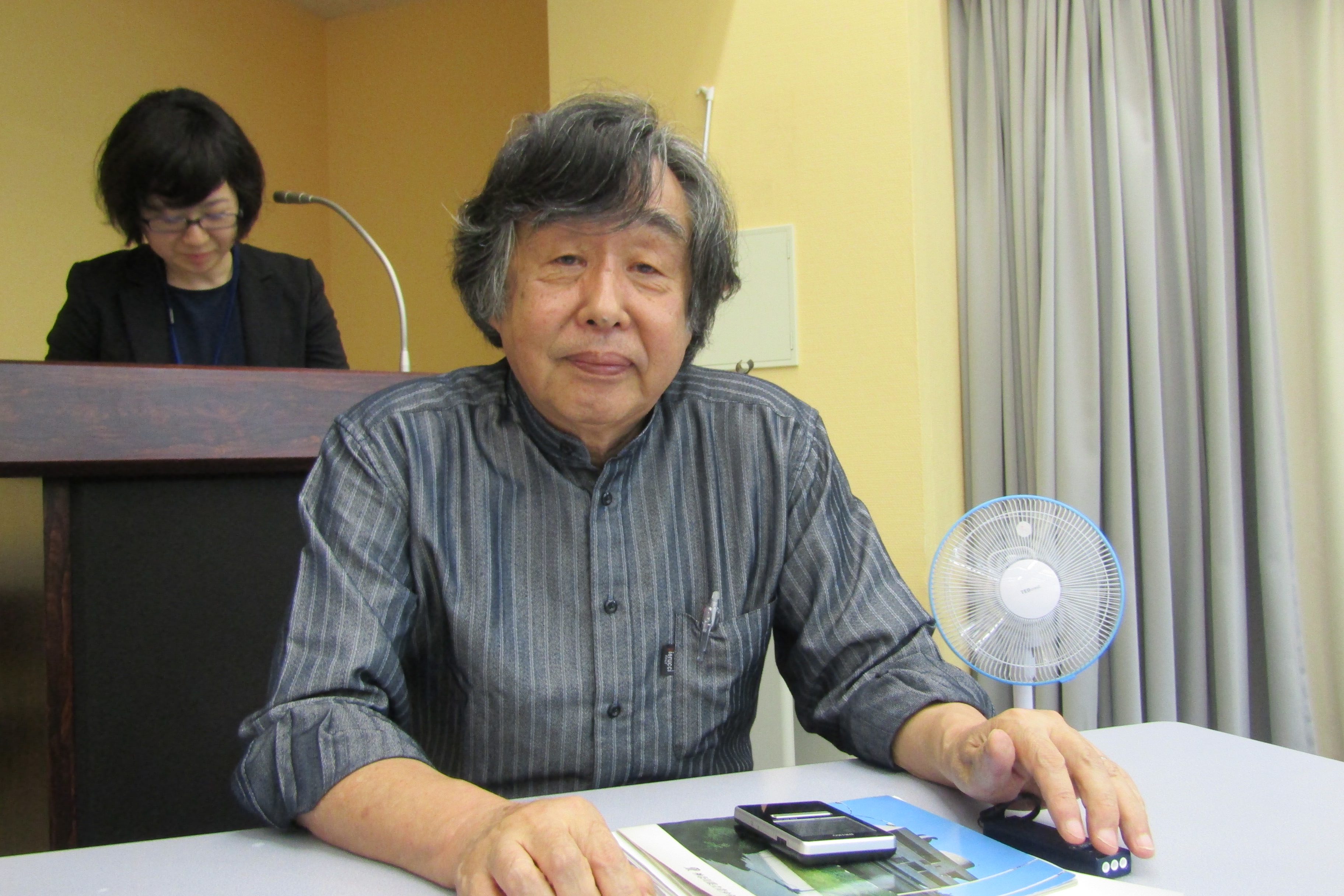
For this report, we have taken into consideration the guidance from the Bridge team as well as a lecture by Director Hashimoto of Maekawa Architectural Design Office.
thank you very much!
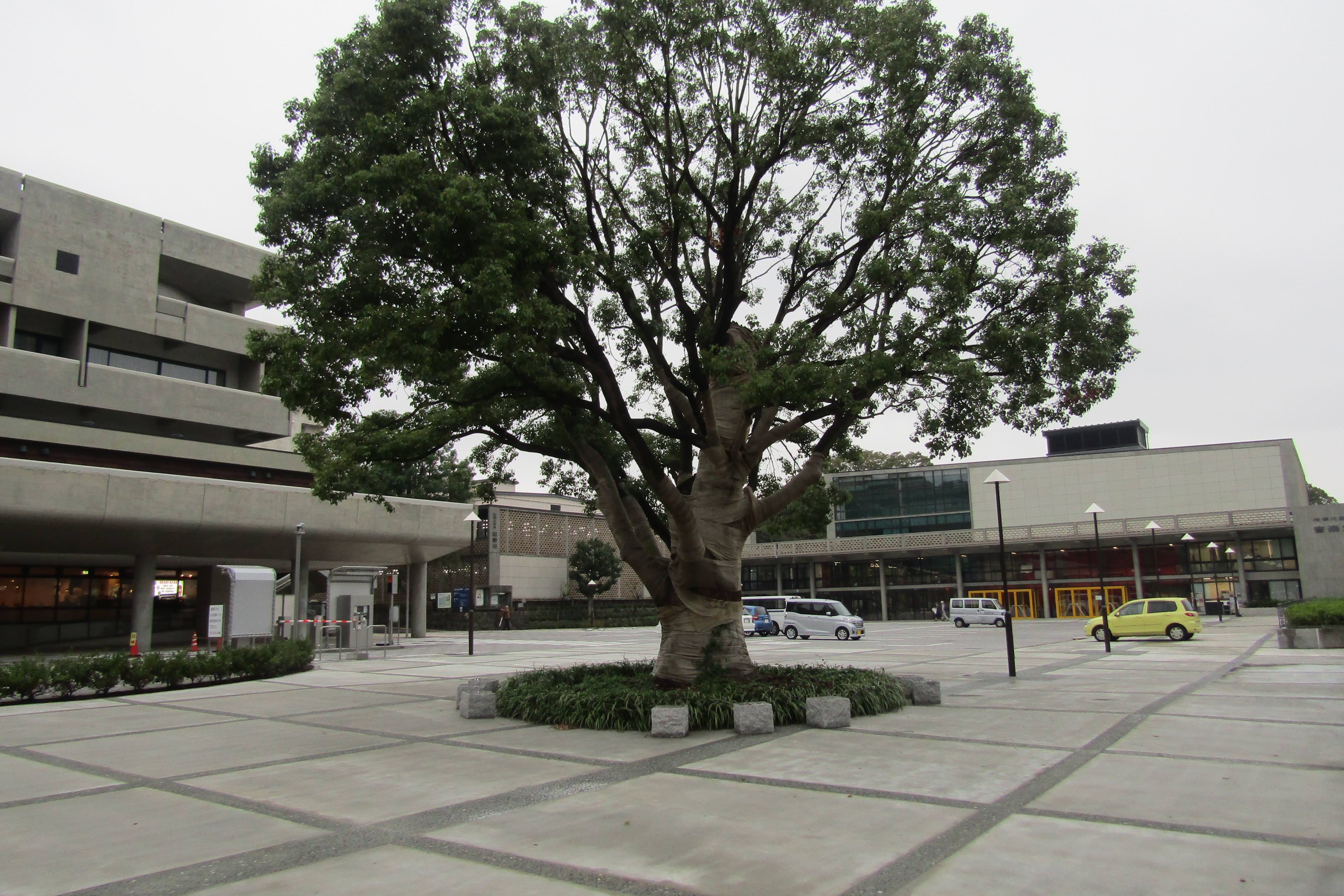
One last thing.
This year, the square in front of the Youth Center was renovated and turned into a pleasant space. The camphor tree towering in the center is thought to be the same tree depicted in an ukiyo-e print from around the time the Kanagawa Magistrate's Office was established on this land, and it can now be said to be the symbol of Momiji-ga-oka.
Maekawa values the approaching space to buildings, and apparently even designed a facility that he himself called an "esplanade." There is no evidence that the name was used when designing the Momijigaoka area, but Director Hashimoto believes that "the newly developed space is worthy of being called an esplanade."
