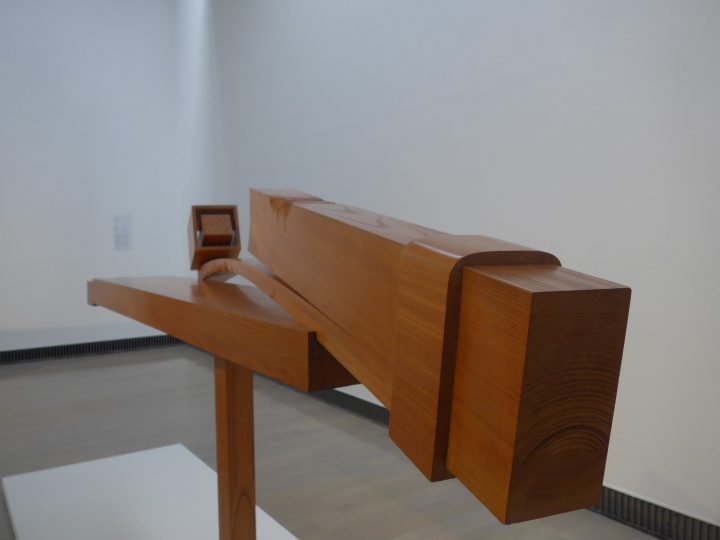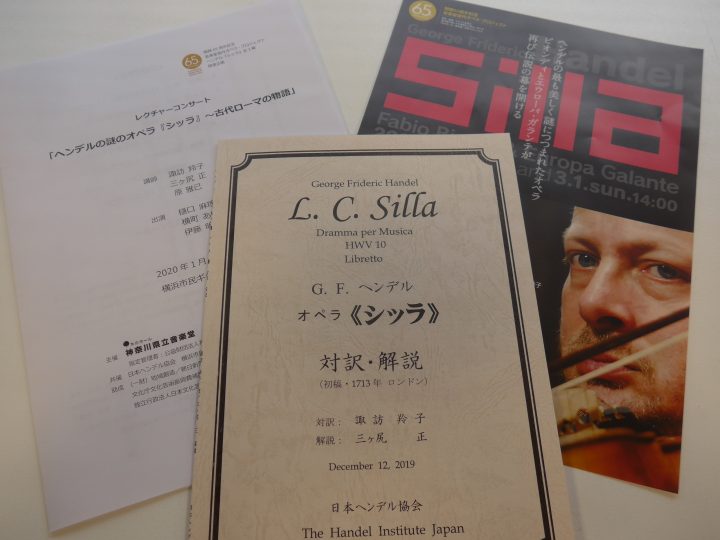Complete your tour of Kanagawa Prefecture's Maekawa architecture with a tour of the Prefectural Youth Center!
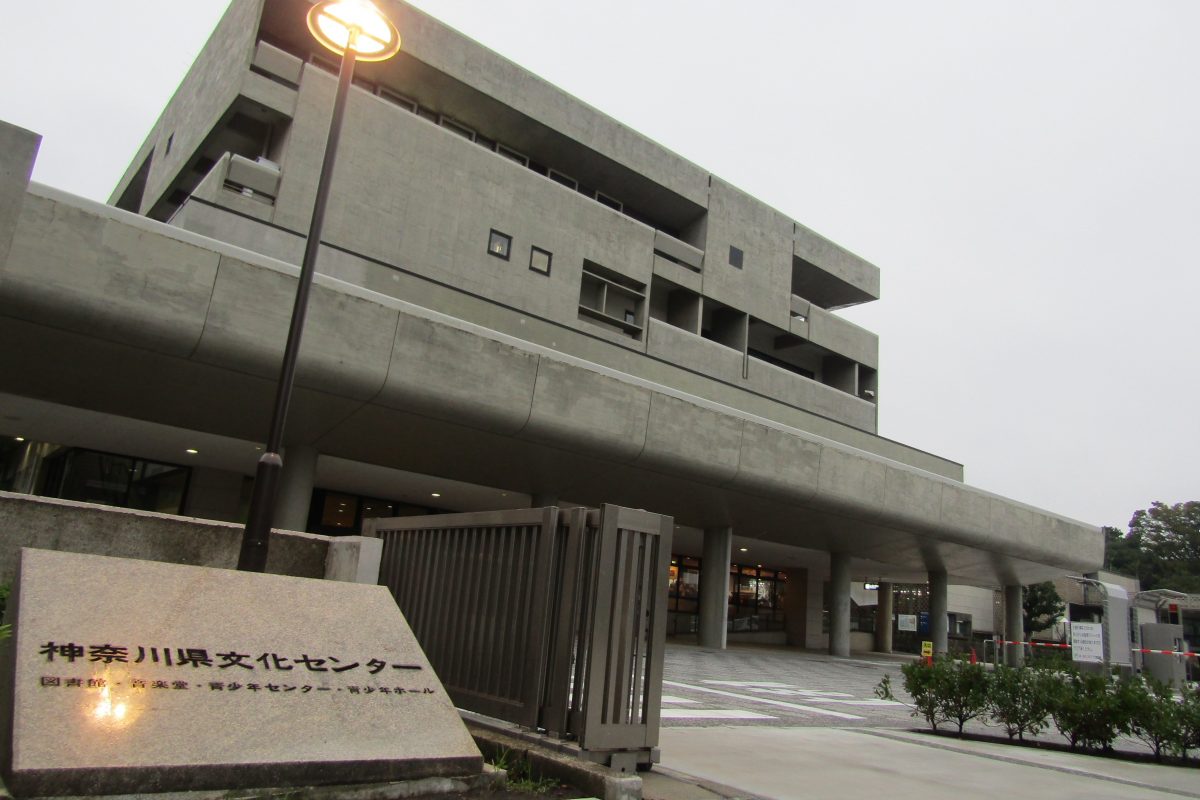
A world of art to visit, see and feel
File.21 Learning about Maekawa architecture at the Prefectural Youth Center
Miyuki Inoue (Magcal Editorial Department)
The Momijigaoka area of Yokohama is home to a collection of buildings designed by Kunio Maekawa, a pioneer of postwar modernist architecture in Japan. We have already toured the Prefectural Library and Prefectural Music Hall, so the only thing left to see is the Youth Center.
This time, I heard that in addition to a "building tour" led by the volunteer group bridge, there would also be a "stage backstage tour" led by the hall staff, and a lecture by Director Hashimoto of Maekawa Architectural Design Office, so I hurried off to check it out.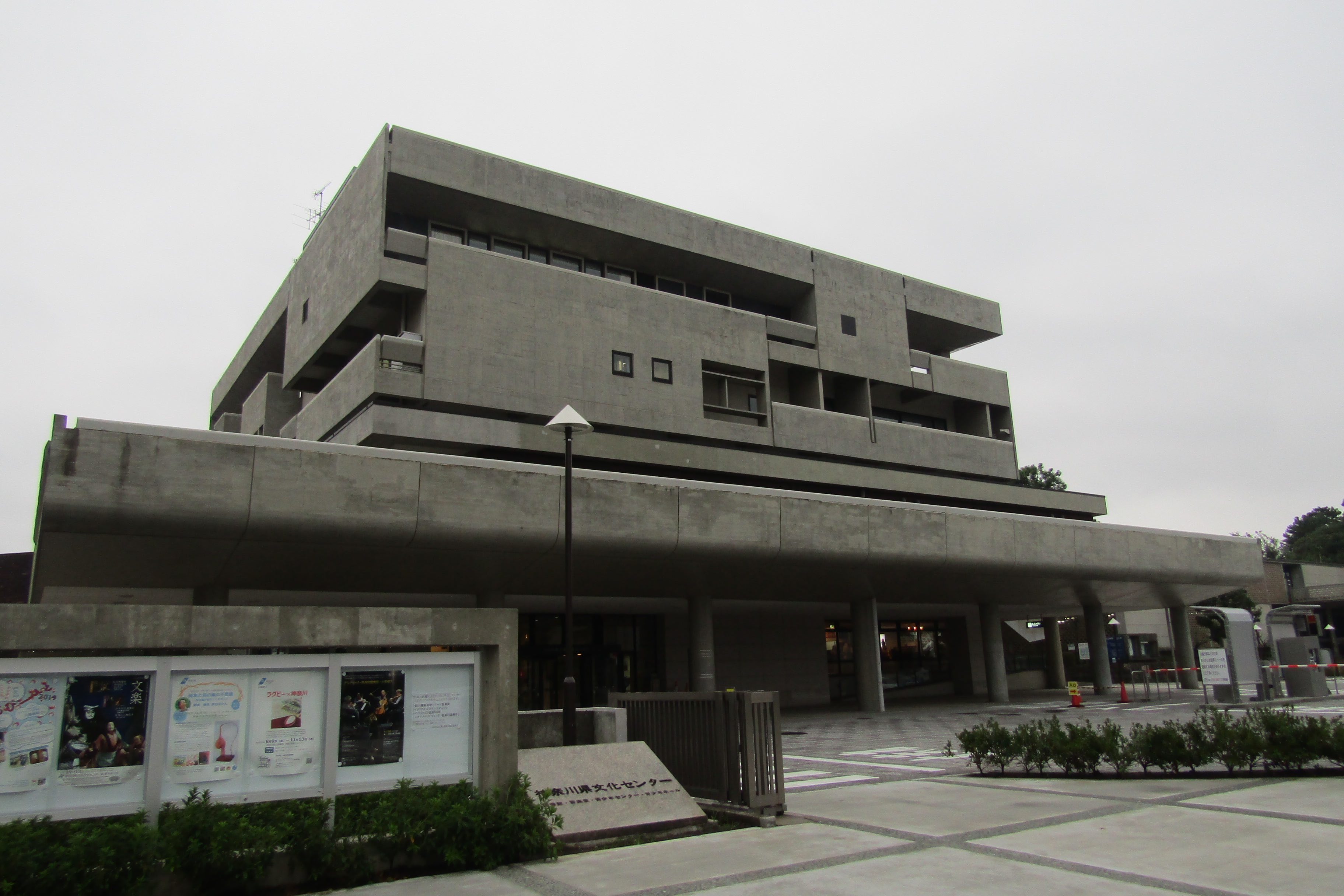
The Prefectural Youth Center was completed in 1962. Originally, it was a five-story complex that included a theater hall, planetarium, and science exhibition hall. It subsequently underwent large-scale renovations to improve its functionality and earthquake resistance, and was reborn in its current form in 2005.
This major renovation project was recognized as an excellent example of extending the lifespan of public facilities and won the Best Renovation Award at the 19th BELCA Awards. In 2018, it was also selected by DOCOMOMO JAPAN as a modern movement building in Japan, following the prefectural library and music hall.
* Click here for the architectural tour report of the Prefectural Music Hall>>>
*Click here for a report on the architectural tour of the Prefectural Library>>>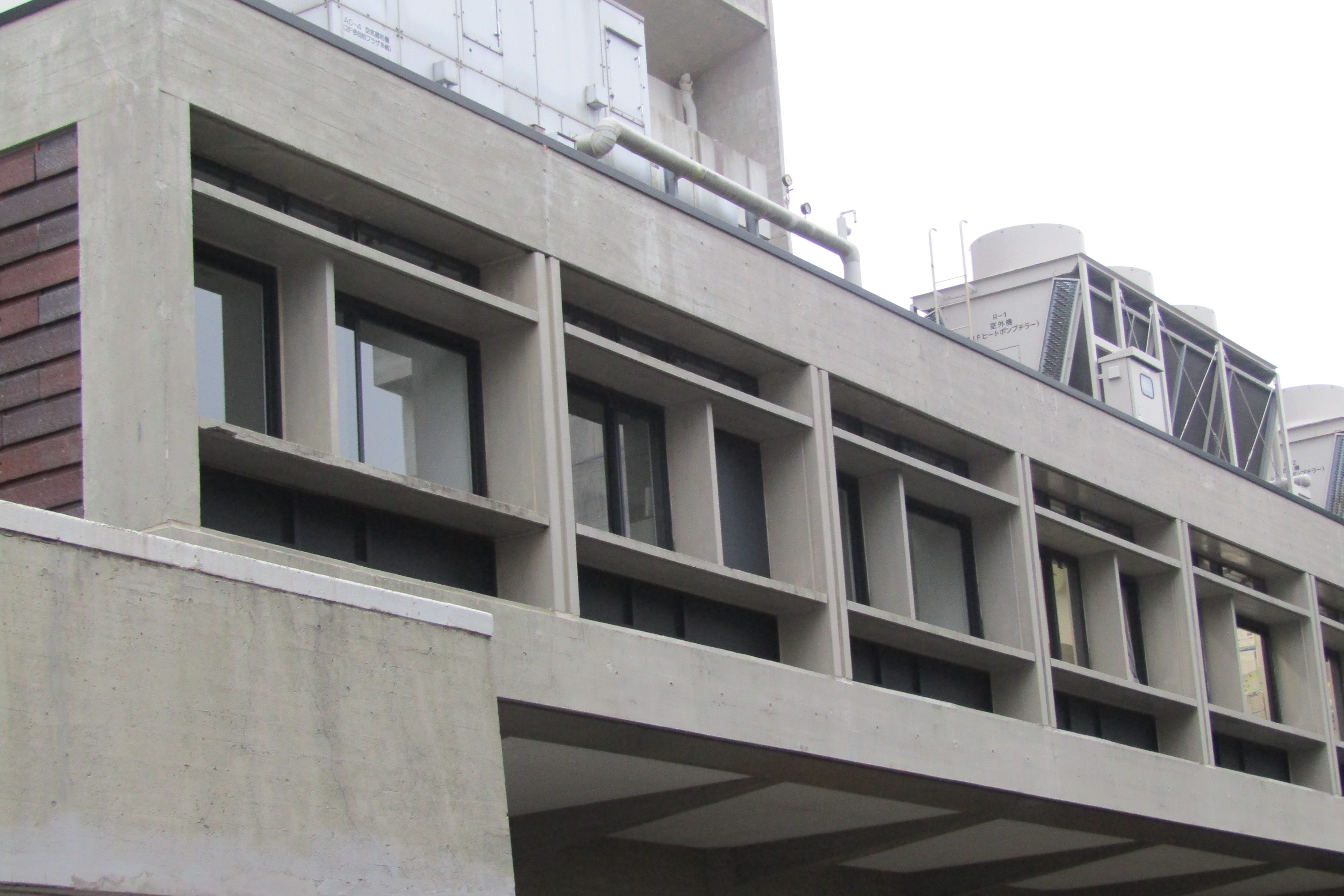
The library and music hall are representative works of Maekawa's first period of architecture, while the Youth Center was designed during the transition from the second to the third period, and is therefore interesting in that it incorporates features of both.
One of the features is the "precast concrete" used for window frames, etc. Concrete plates and other components are pre-fabricated in a factory and assembled on-site.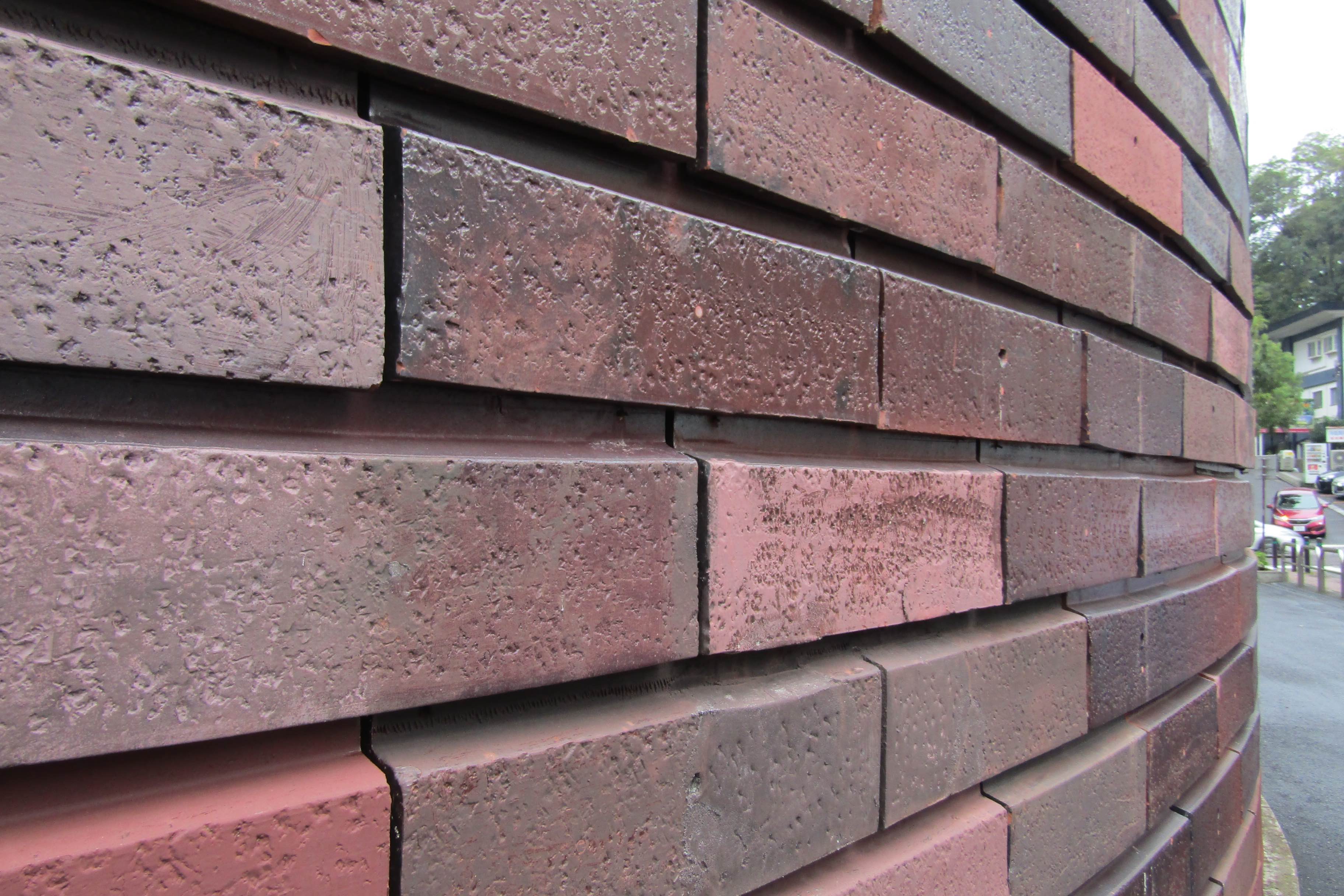
Another distinctive feature is the "cast-in tiles." As the surface of the exposed concrete exterior walls deteriorates, the aim was to improve durability and design by covering them with large tiles. You can see them up close at the back side, around the entrance to the hall, around the loading entrance.
By the way, each tile weighs about 10 kilograms (!). I agree with the anecdote that it was unpopular with the craftsmen who installed it.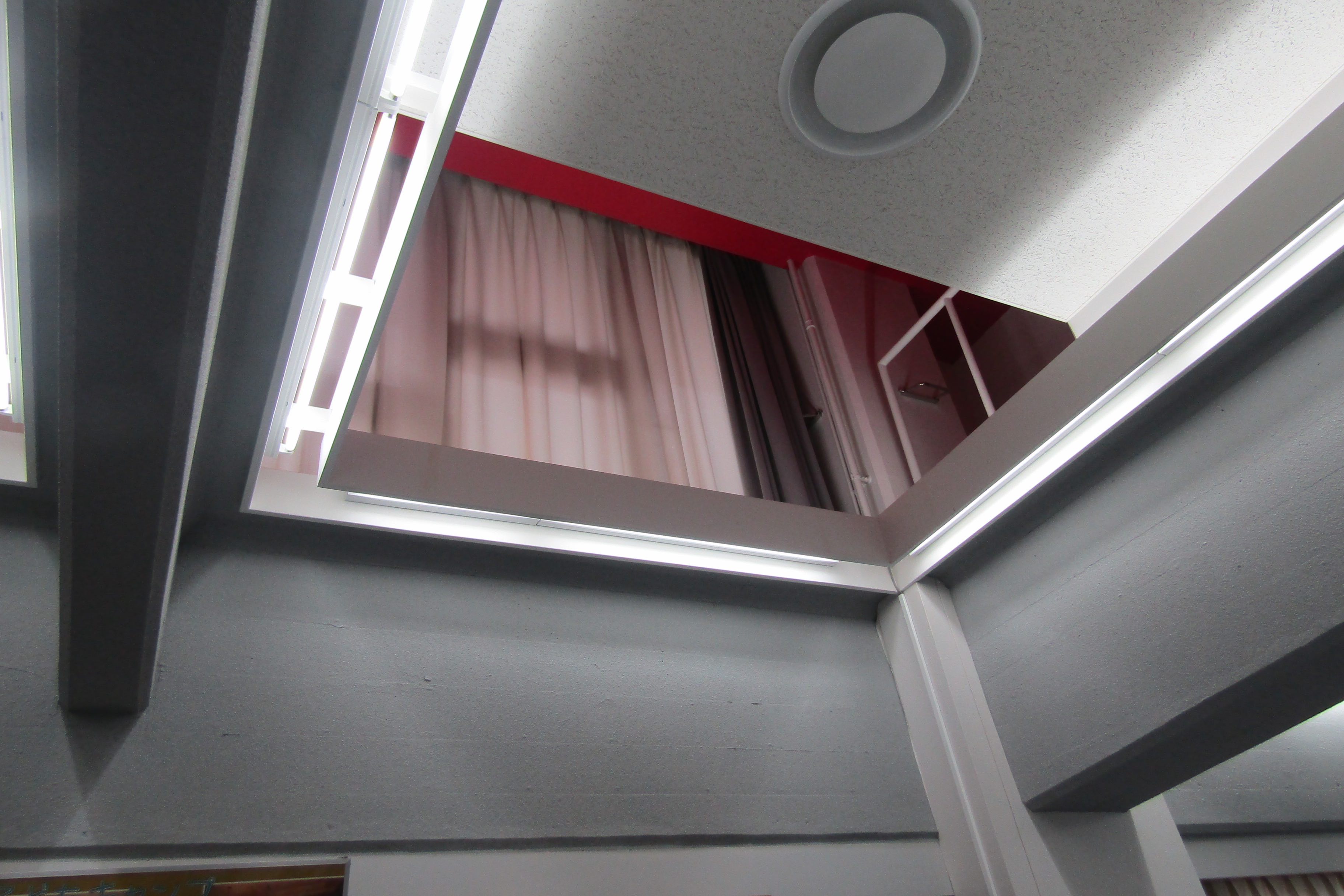
During the major renovation in 2005, a major challenge was to improve the building's earthquake resistance while preserving and inheriting as much of its exterior as possible. To achieve this, the planetarium, observatory, and fourth-floor floor slab were removed to reduce the building's weight, and earthquake-resistant walls were installed. The building was transformed into a sturdy, three-story building.
If you look up on the third floor now, you will notice a mysterious space in the ceiling. This is apparently a trace of the removal of the fourth floor slab.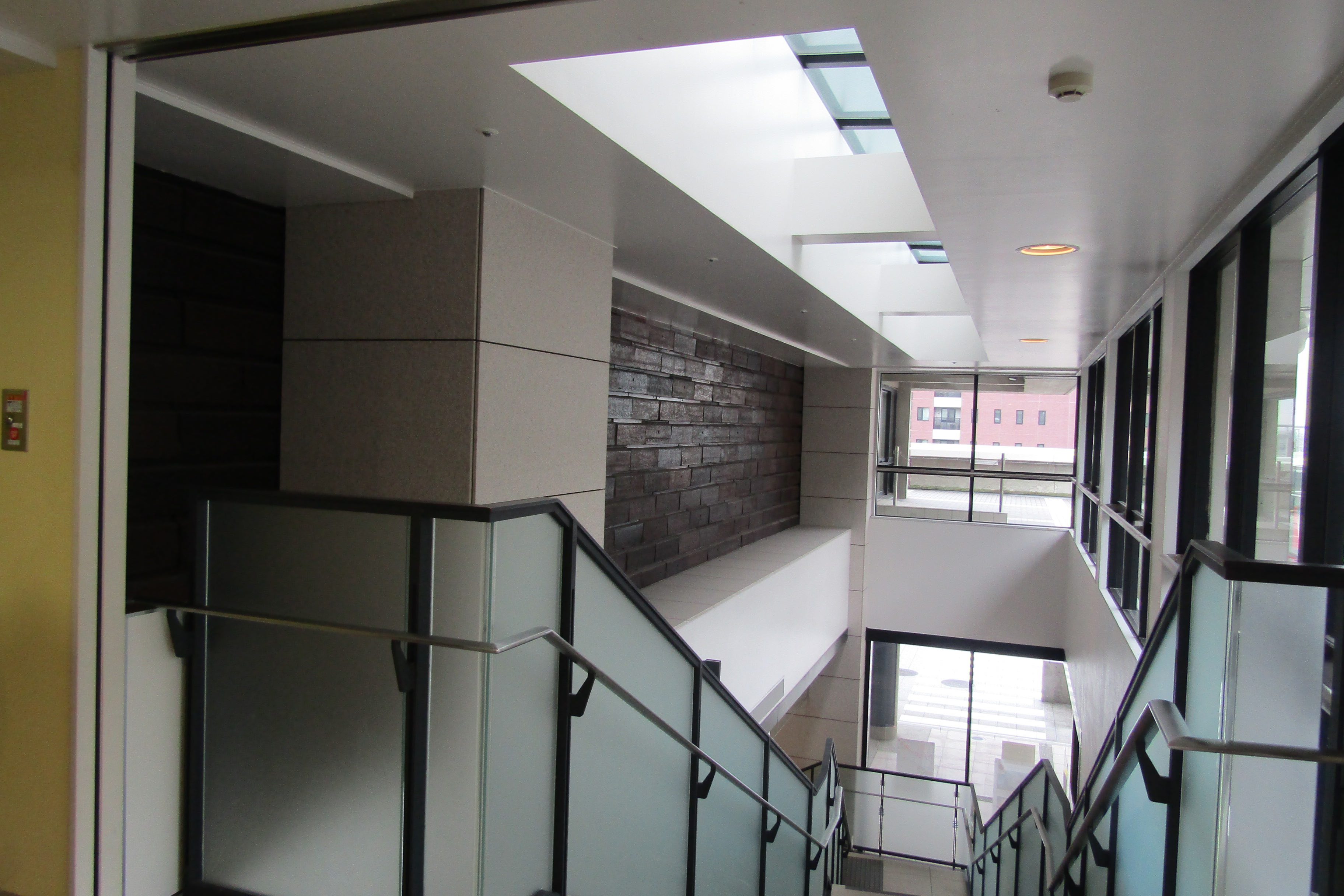
Traces of the major renovation can also be seen in the staircase leading from the first floor lobby to the second floor. Can you see the "cast-in tiles" that were used on the exterior wall still remaining on the second floor wall on the left? Yes, this is an extension to the building, and was once an outdoor space. Before the renovation, an external staircase was used to get to the second floor, so for convenience's sake the building was expanded and a new dedicated staircase was installed.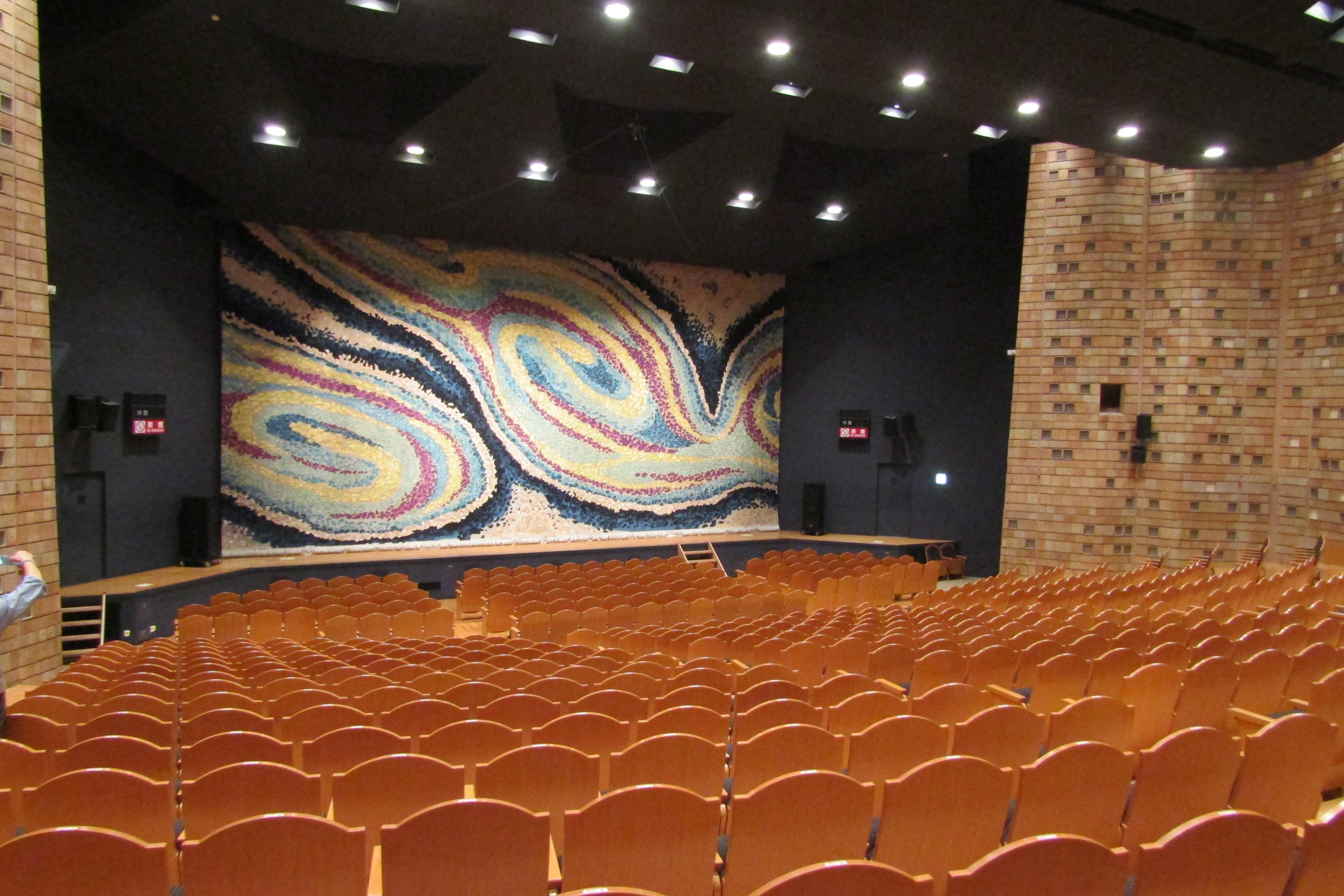
Speaking of youth centers, there's Momijizaka Hall!
This place also underwent a major renovation in 2005, with the exception of the walls. Naturally, the sound, lighting and other stage equipment were all renewed, but it seems that renewing the stage curtain was also a major issue.
The drop curtain was created by the master of Japanese painting, Yasushi Sugiyama. It is a precious piece, with only a few remaining in Japan, but it has inevitably deteriorated over time. Therefore, the original drop curtain was carefully examined to find its original color, and, as with the previous time, it was commissioned to be reproduced by a Kyoto workshop that uses thread-filled weaving, which is extremely rare for drop curtains. It has been beautifully restored.
By the way, part of the original stage curtain is on display in the lobby, so be sure to check it out when you visit the Youth Center.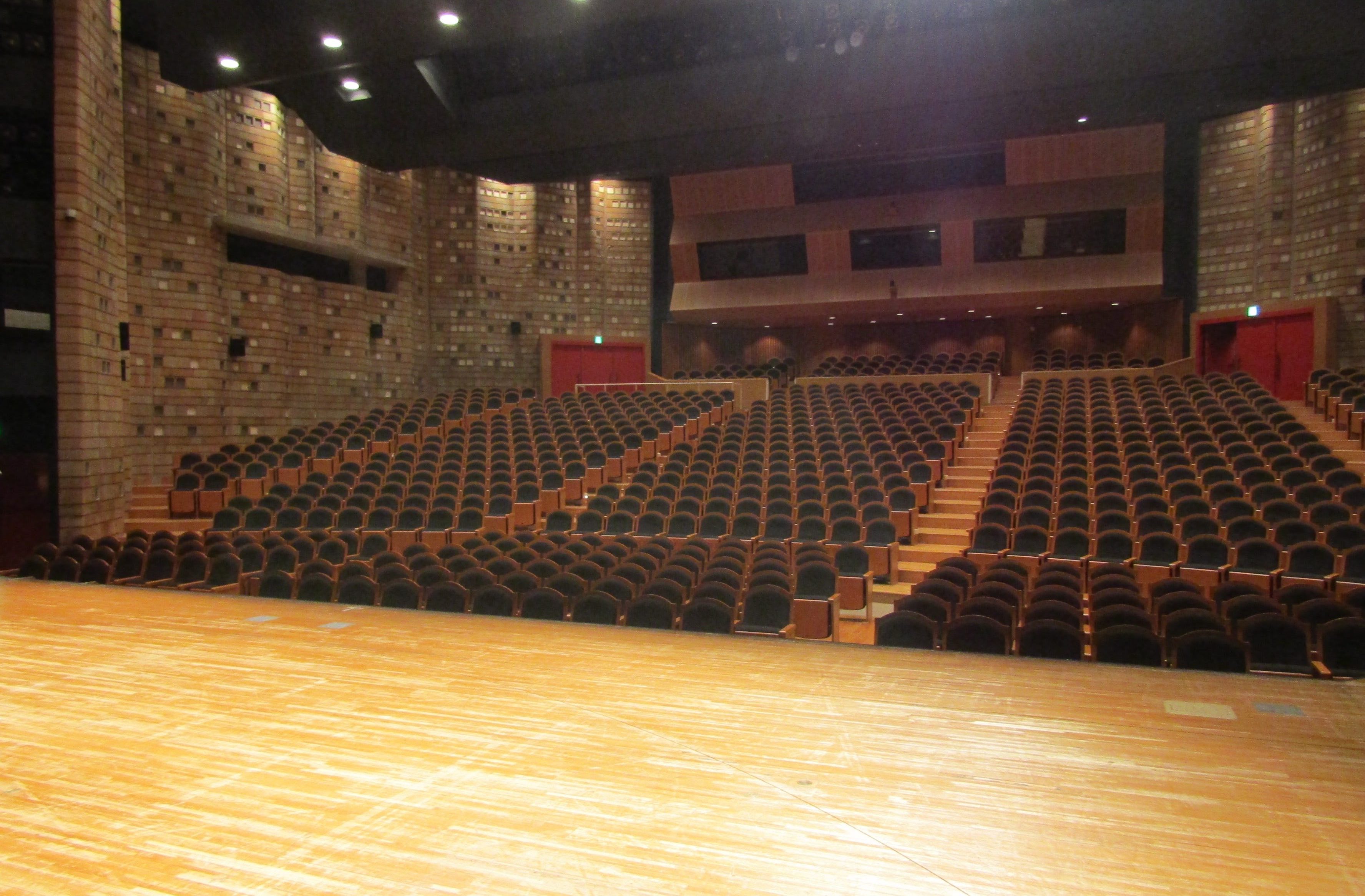
What I personally found nice was that the width of the seats has increased from 46cm to 52cm. Although the number of seats has been reduced from 1,000 to 812, the seats are now staggered so that they do not overlap with the seats in front, allowing for a more relaxed viewing experience.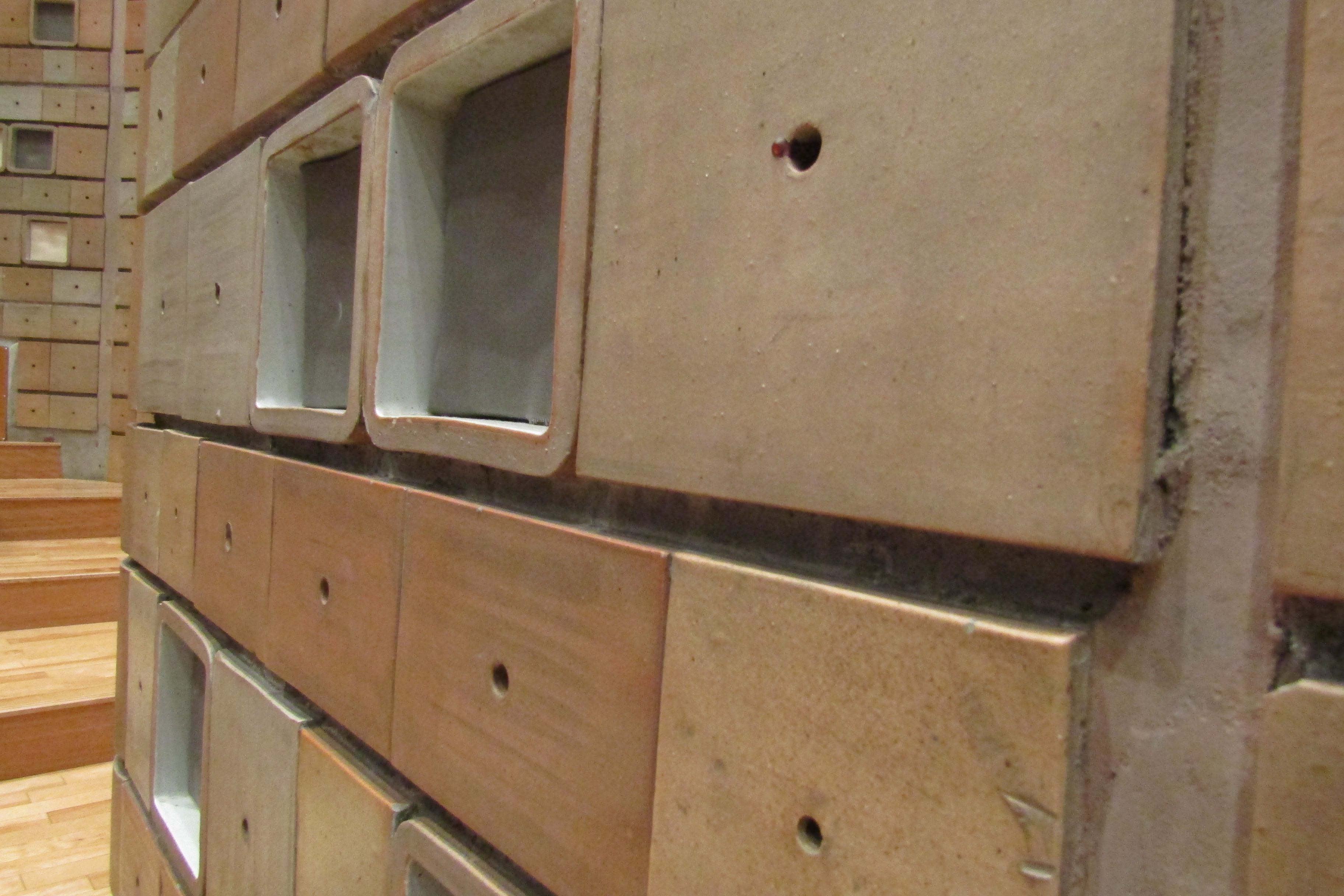
The walls of the hall remain the same as before, but in fact, they are packed with incredible ingenuity.
The structure is called a "Helmholtz resonator," and there is a sound-absorbing space behind the tiles, which controls the reverberation throughout the hall. The reverberation time is 1.1 seconds, which is suitable for theatrical performances. I thought it was just a design (sorry), so I was surprised to hear that it actually involves some incredible physics!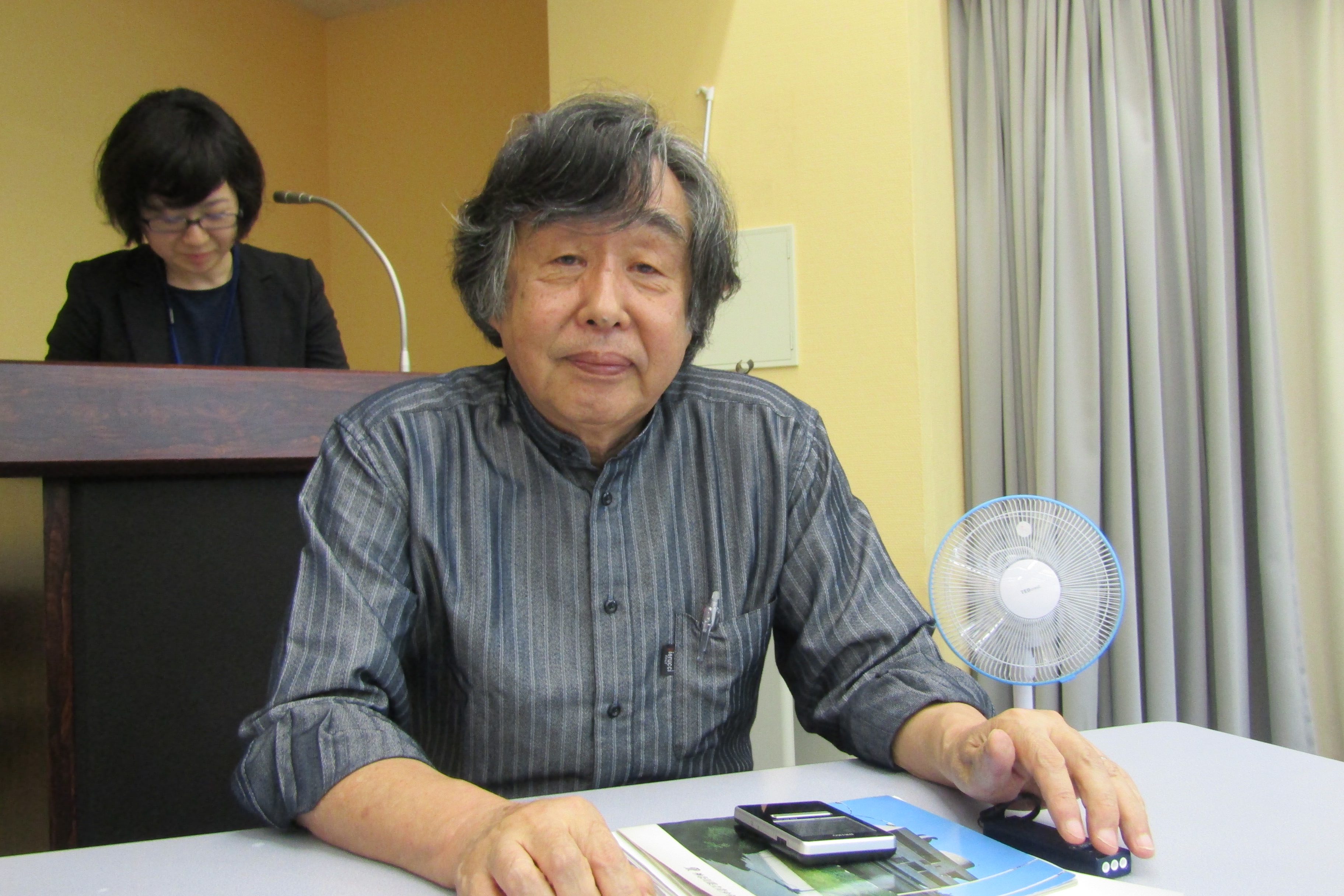
For this report, we have taken into consideration the guidance provided by the Bridge team, as well as a lecture by Director Hashimoto of Maekawa Architectural Design Office.
thank you very much!
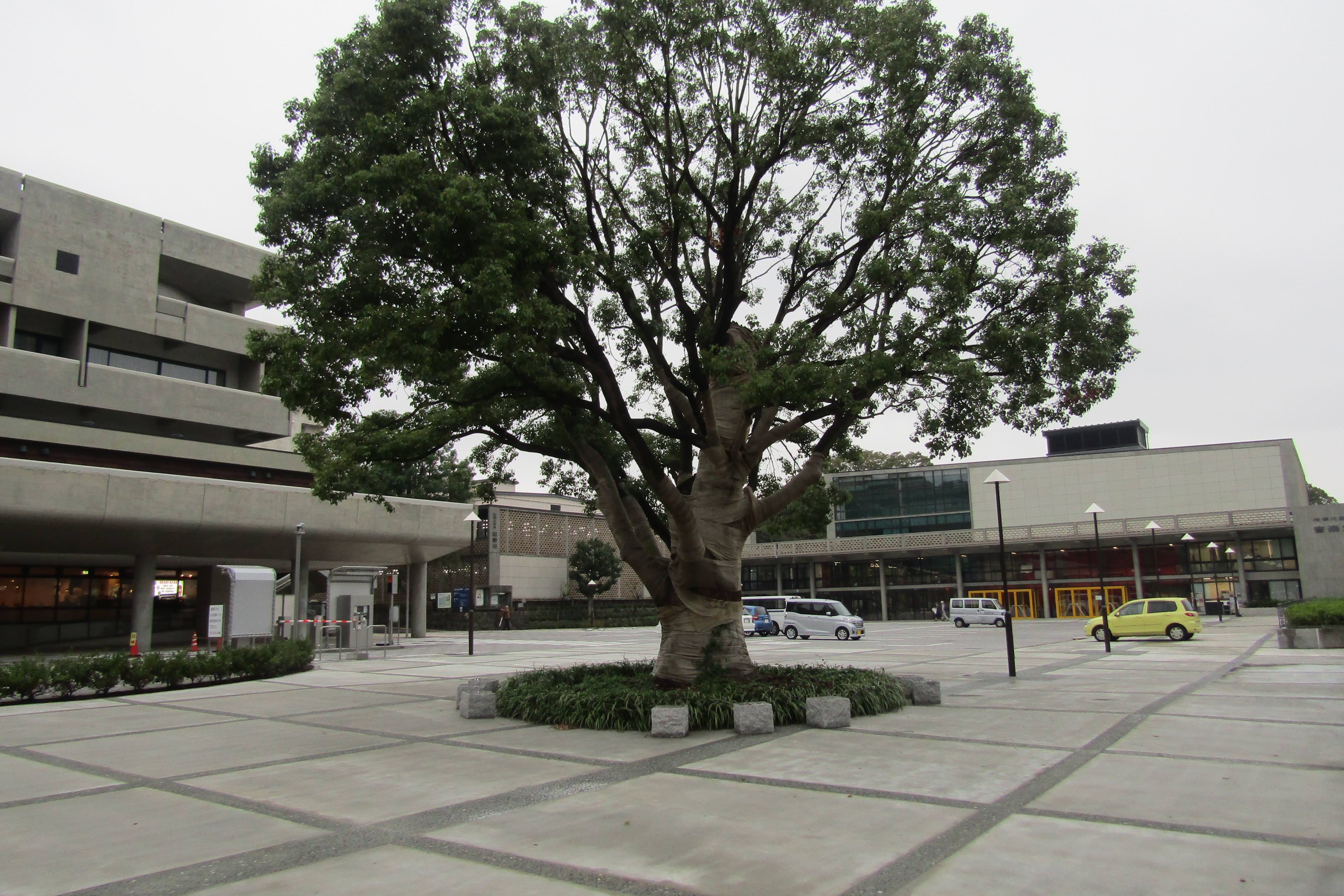
One last thing.
This year, the plaza in front of the Youth Center was renovated to create a pleasant space. The camphor tree towering in the center is thought to be the same tree depicted in an ukiyo-e print from around the time the Kanagawa Magistrate's Office was established on this land, and it can now be said to be a symbol of Momijigaoka.
Maekawa places great importance on the approach space to a building, and apparently even designed a facility where he called the space "esplanade." There is no evidence that the name was used when the Momijigaoka area was being designed, but Director Hashimoto believes that "the newly developed space is worthy of being called an esplanade."


